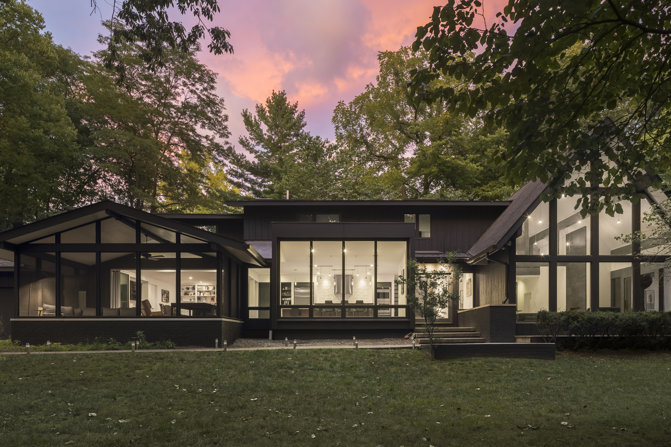
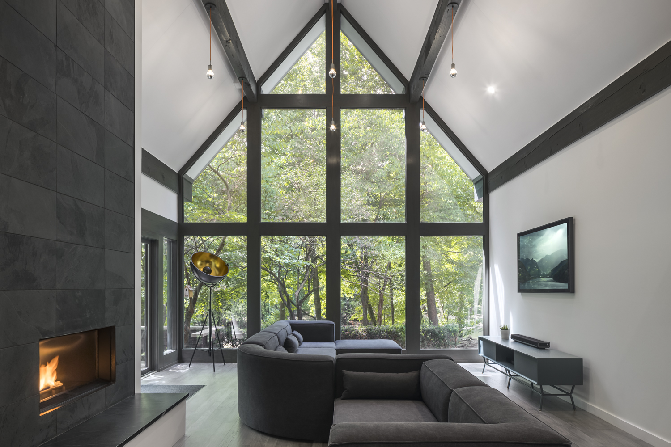
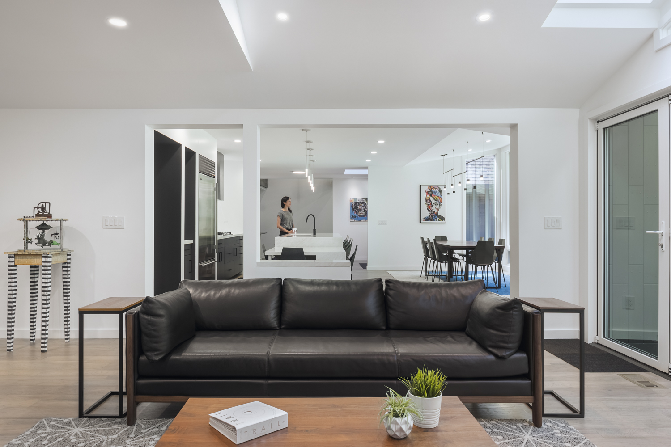
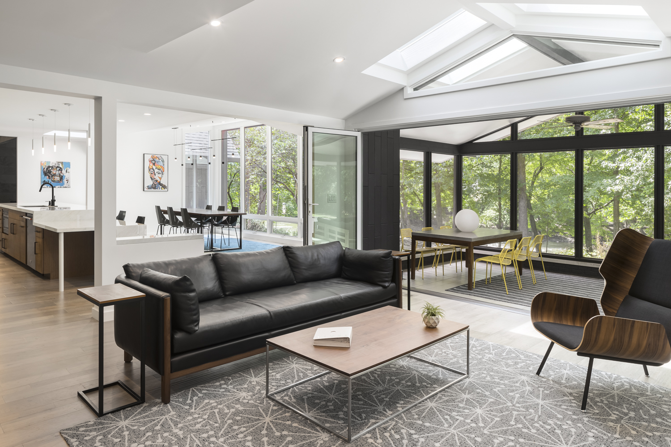
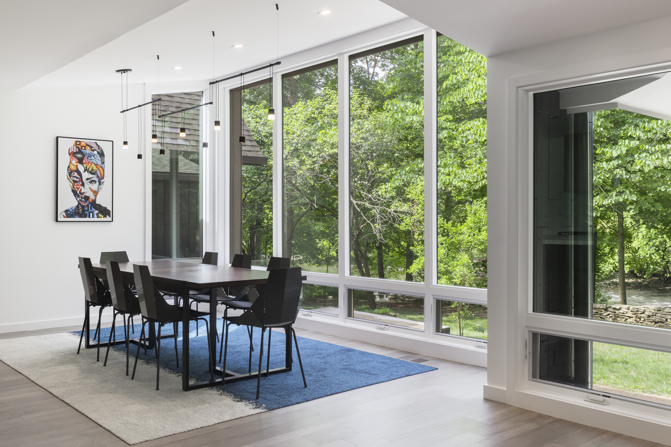
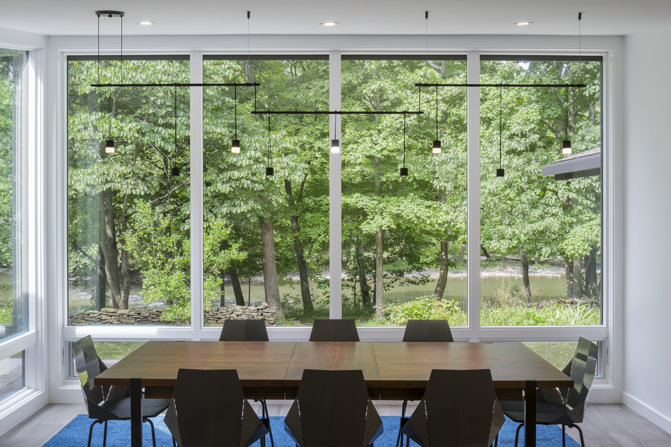
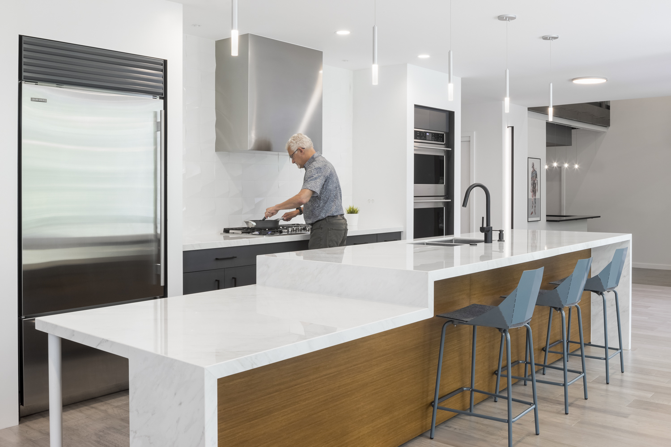
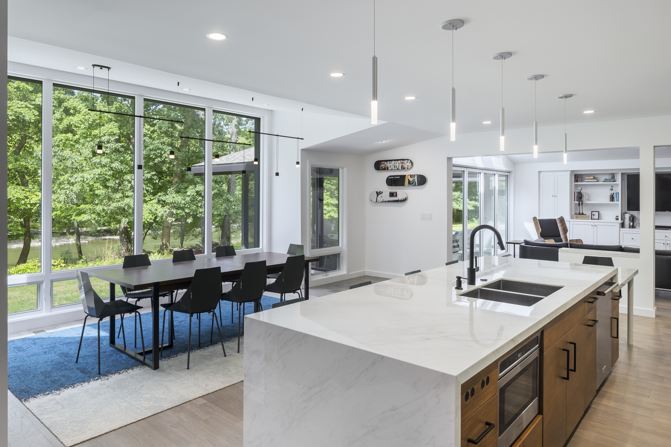
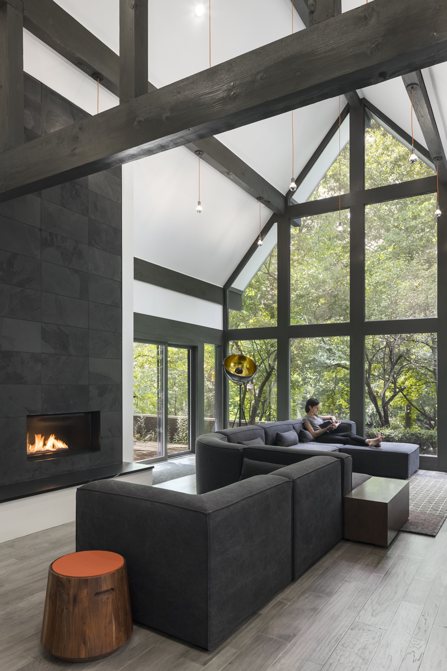
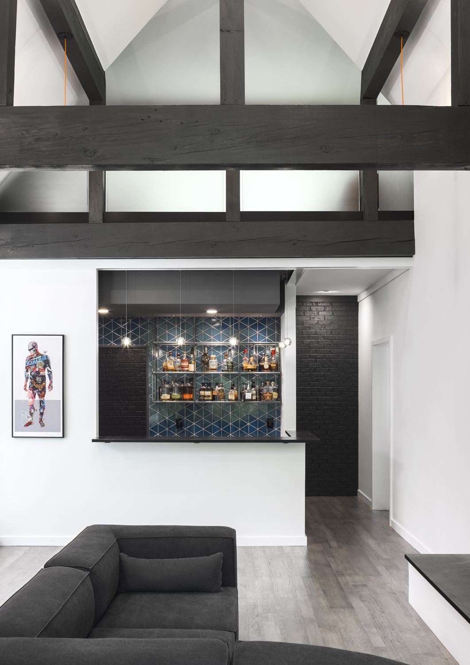
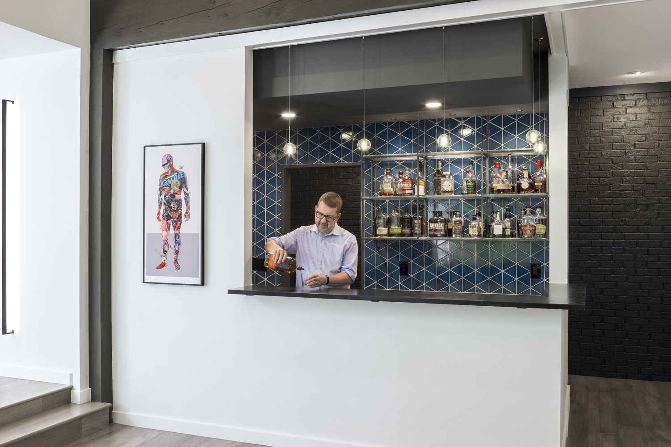
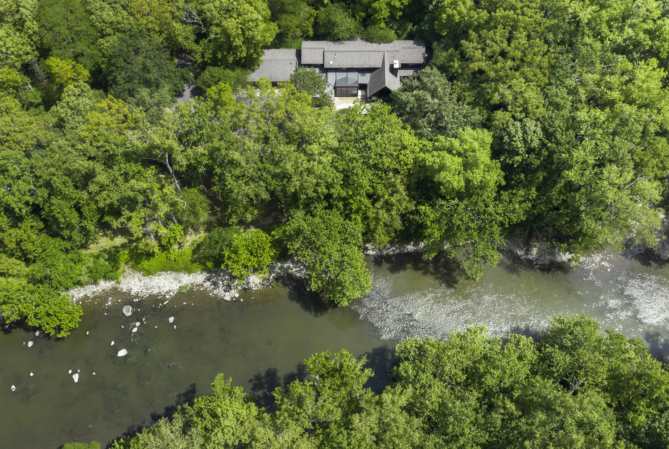
Riverside House
The project is a renovation and addition to a 4,400 sf 1968 house on the east bank of the Scioto River. The scope of the renovation included a new kitchen and dining with an addition at the dining space, and new finishes, paint, flooring, decorative and functional lighting, at the living and family rooms. The living room also included a bar at the east end of the space.
The owners selected the house in part because of the stunning site and access to the river, so enhancing that connection was a primary driver of the project. After in-depth discussions, we identified the following design priorities for the project: 1) views and openness to the river side of project wherever possible, 2) quality natural daylight, 3) transforming the interesting but dark and heavy house into a clean, flowing, modern space while harmonizing with the house elements to remain.
One primary move (planned for a future phase) was to relocate the primary entry back to the east side, where it had been originally located, and also to enhance this new entry with a double-height stair hall cutting across the project. This dramatic and transparent space would present the river and landscape beautifully and dramatically upon entry, with the view blossoming as one enters the space and descends the stair. And, by cutting across the topography, the move makes experiential the gentle roll of the hill down to the river, physically engaging one’s body with the site.