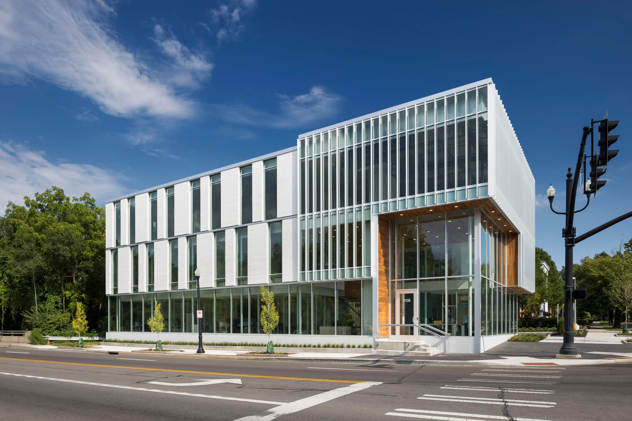
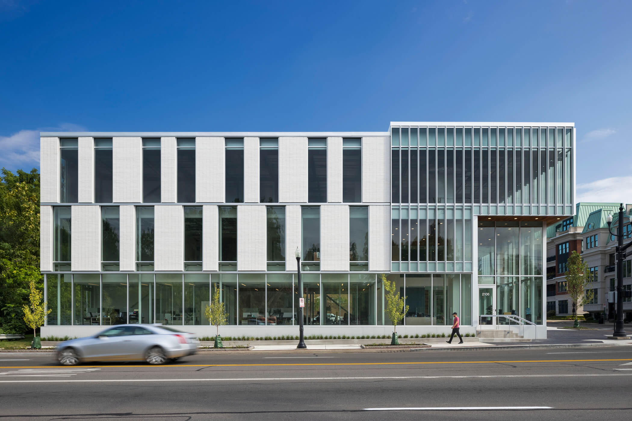
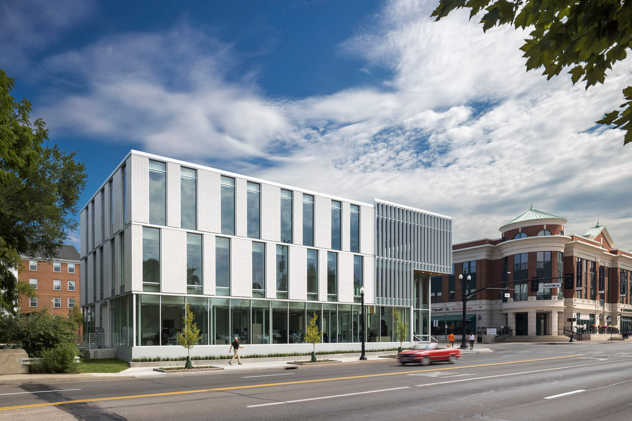
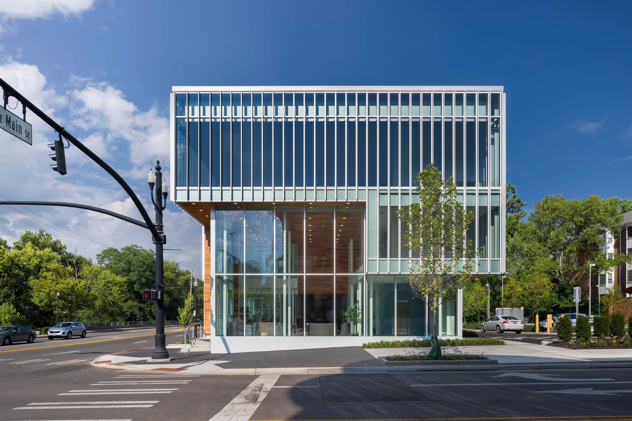
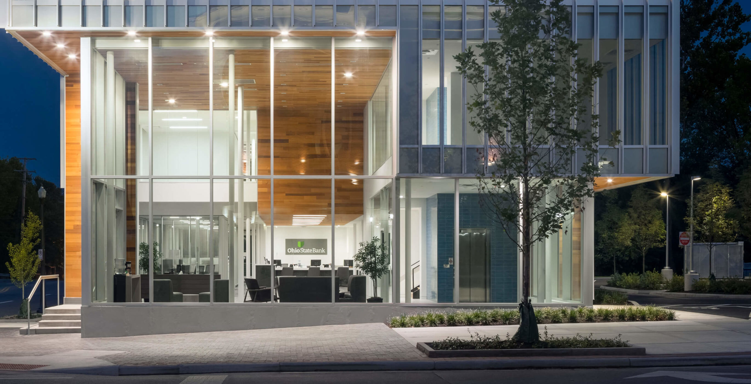
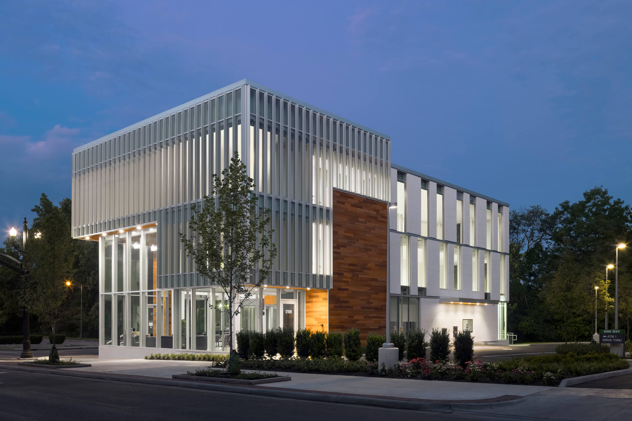
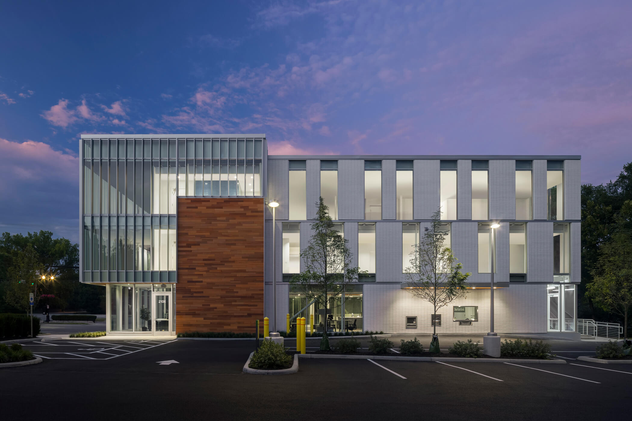
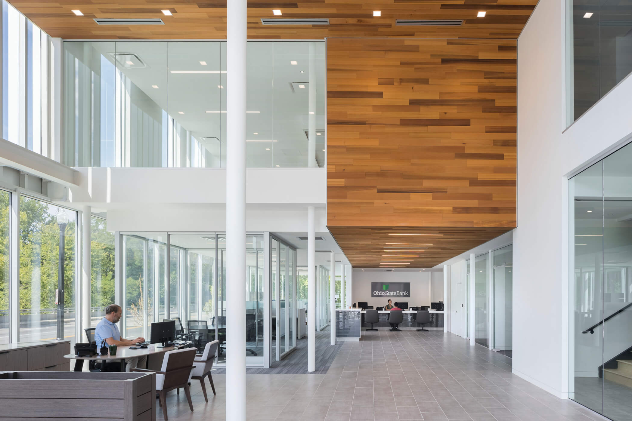
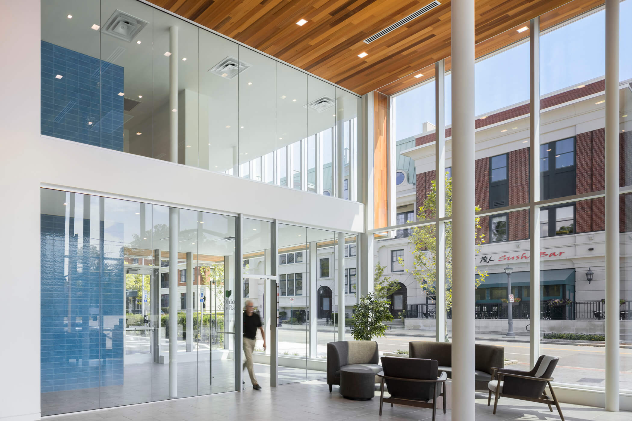
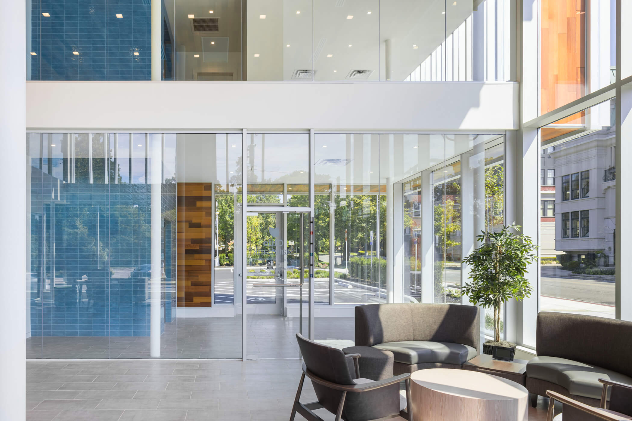
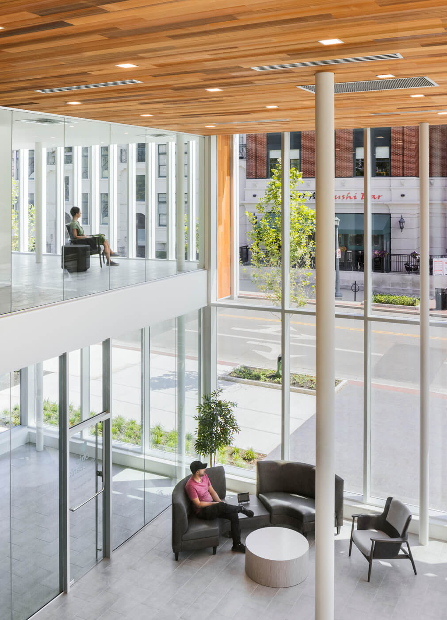
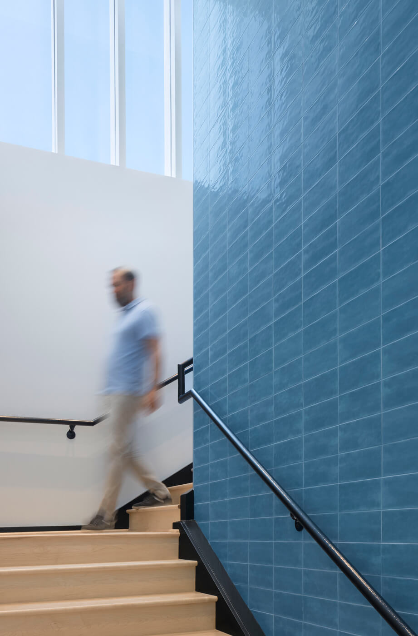
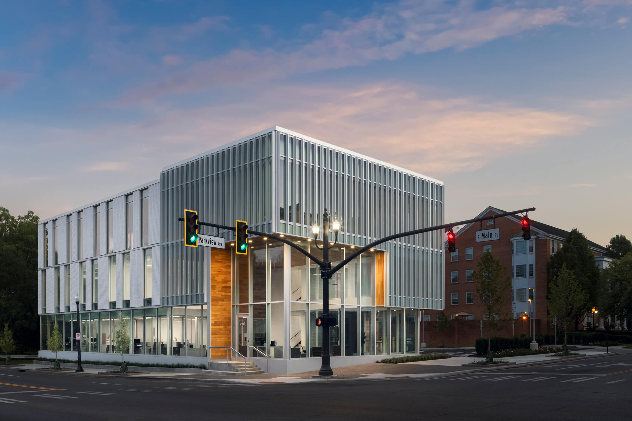
Ohio State Bank
Situated on a property vacant for decades, The Ohio State Bank is an iconic urban infill building that fills a long-awaited role as the western gateway to the historic city of Bexley, a suburb of Columbus, and the terminus of the city’s small-scale commercial corridor. The project also serves as the inaugural headquarters for the new retail bank as well as additional commercial office tenants.
The architecture recognizes the familiar American model of the small-scale, stand-alone branch bank and, specifically, the early modernist references from the mid-20th C. As an urban interpretation of this often suburban typology, the bank maintains the urban street corner with highly transparent facades that open the two-story banking lobby directly to the street. Those three-story glazed facades feature aluminum brise soleil fins and a folding cedar-clad wall and soffit that continues into the bank hall ceiling, emphasizing the connection between inside and out and expressing the contemporary model of the retail banking business as an accessible and transparent community resource. An offset pattern of punched window openings organizes the white brick facades and the cedar siding appears again as cladding for the stair and elevator core adjacent to the primary public entry to the north. Surface parking and a drive-through window are also located to the north.
The interiors utilize a minimalist palette of concrete, wood and glass with ceramic tile accents applied with many fine-grained, highly developed details. The focus of the two-story bank hall is the wood slat ceiling that creates a continuous folded plane from the exterior soffit to the vertical interior wall to the customer service area ceiling, ultimately directing that focus to the service counter. Open office space and an enclosed, transparent conference room are organized along the south façade. The second floor, also occupied by the bank, is visible to the main bank hall. Glazed ceramic tile highlight specific moments such as the elevator core and the custom bank service counter.