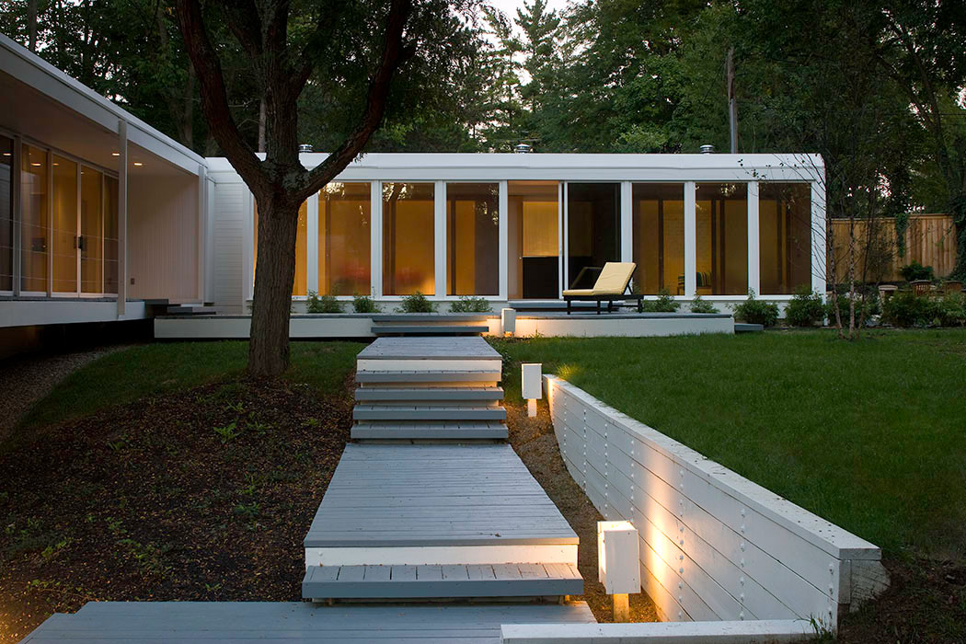
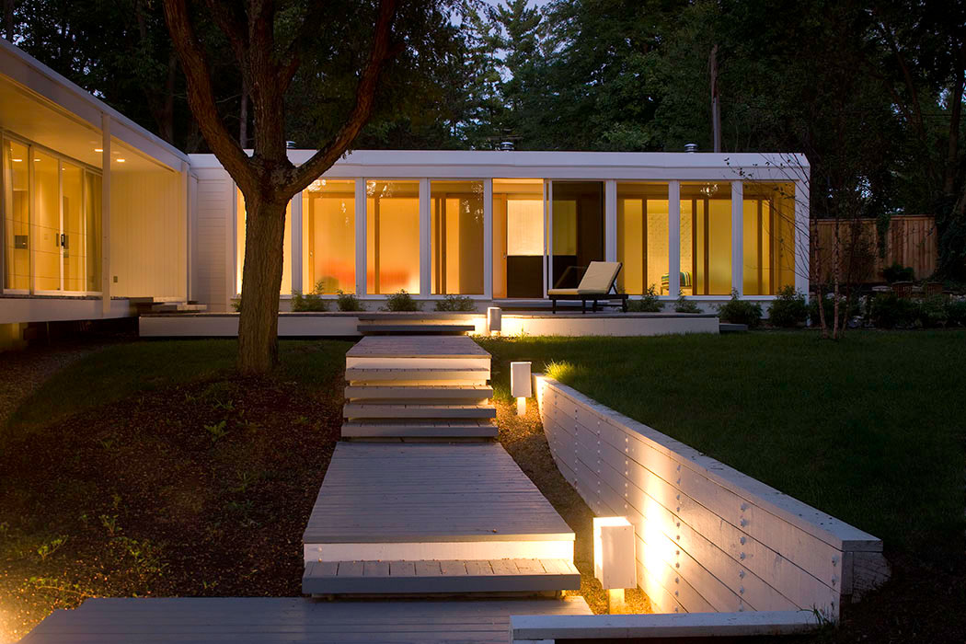
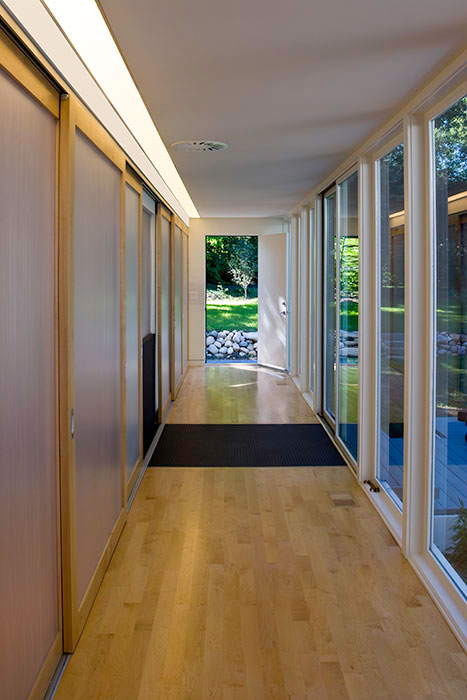
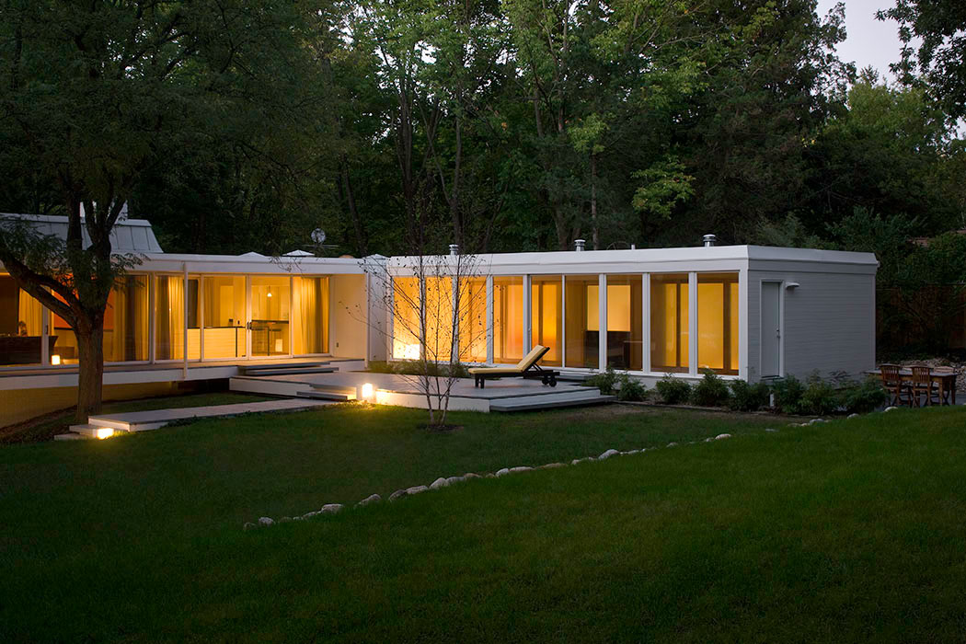
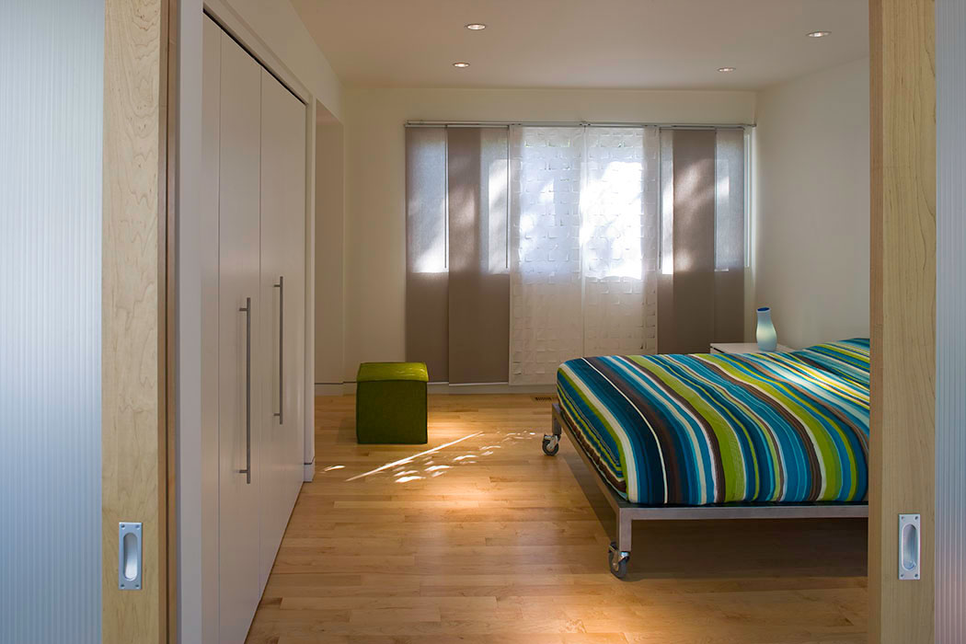
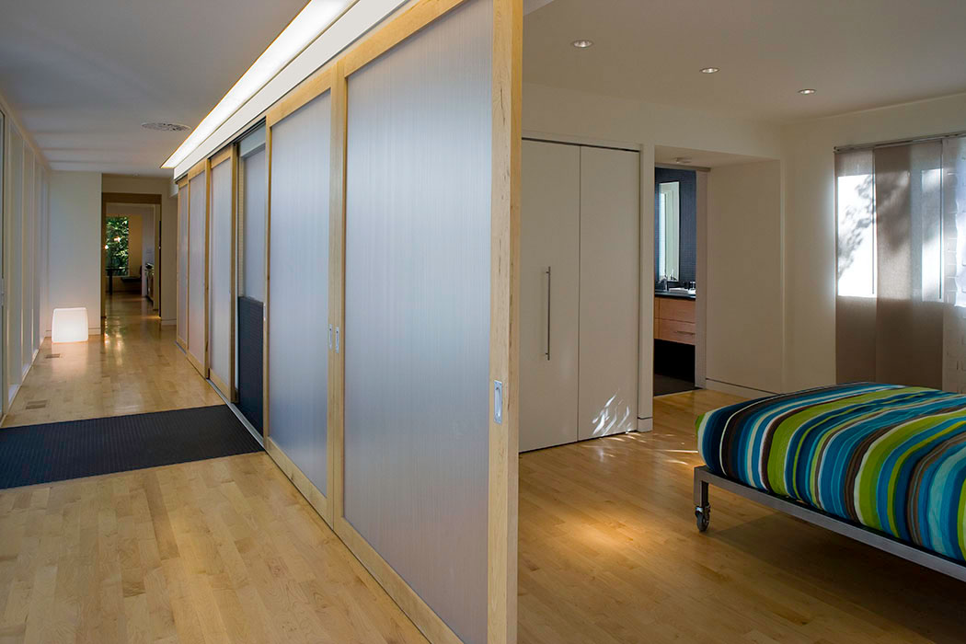
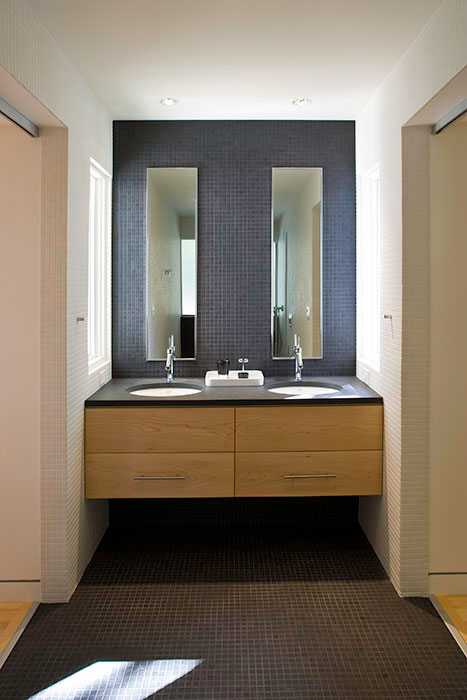
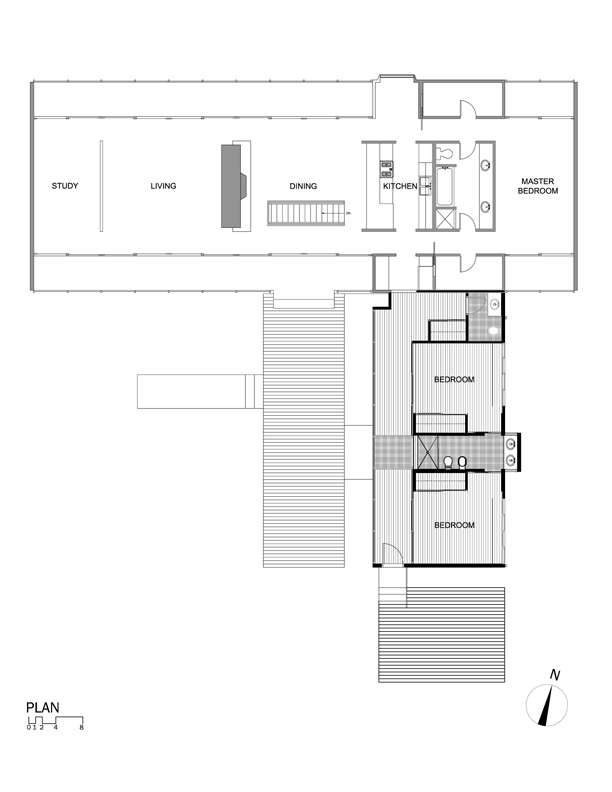
Fairfax Addition
Efficiency and minimalism guided this design and reinforced the relevance and value of the classic modern architecture for a 21st century, design-conscious family. The addition strengthens the house’s relationship to the site and gives clarity to the entry sequence.
Cleveland, OH | 2007
AIA Columbus Merit Award (2010)
Fairfax Intergenerational Housing Honorable Mention (2008)
This project involved the addition to a 1960’s era International Style house, an anomaly in this typical suburban neighborhood. With the addition, we were faced with a choice of creating contrast or continuation with the original structure, reinterpretation or respect of its architecture.
We felt that the original architecture had endurance and relevance and was worthy of reference. Therefore the addition was designed to create a subtle and seamless continuity with the house, with a right-angle wing framing the rear yard and main entry. The new landscaping includes terraced lawns and a long, rubble retaining wall, emphasizing this framing. The new kids’ bedrooms and bath are organized along a corridor that connects and aligns with the house’s existing circulation. Layering and transparency are created with the glass exterior wall of the addition and the large polycarbonate sliding panels between the corridor and the bedrooms.