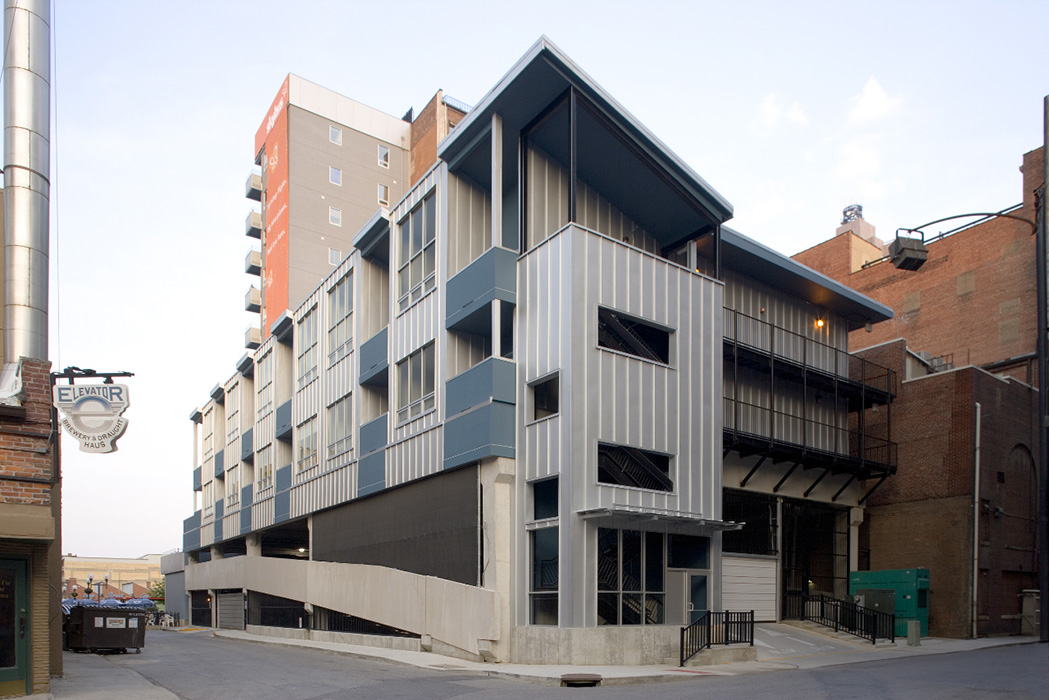
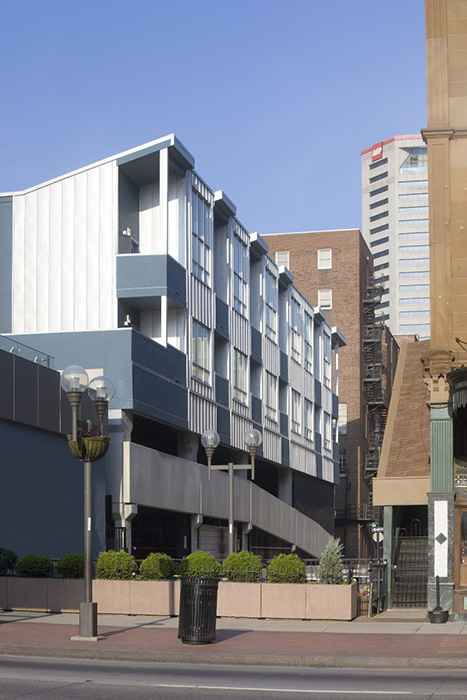
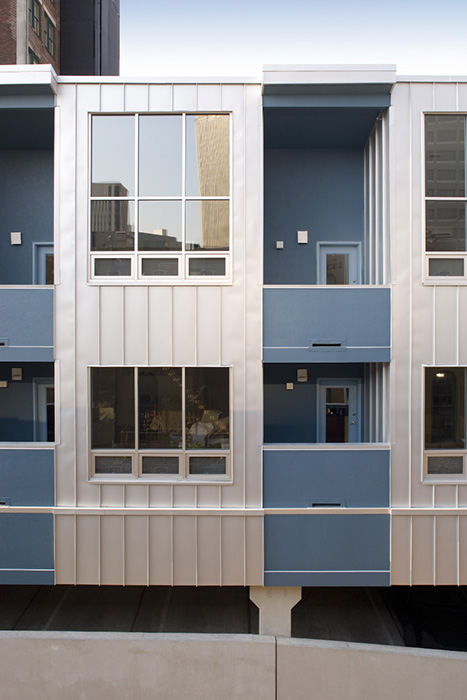
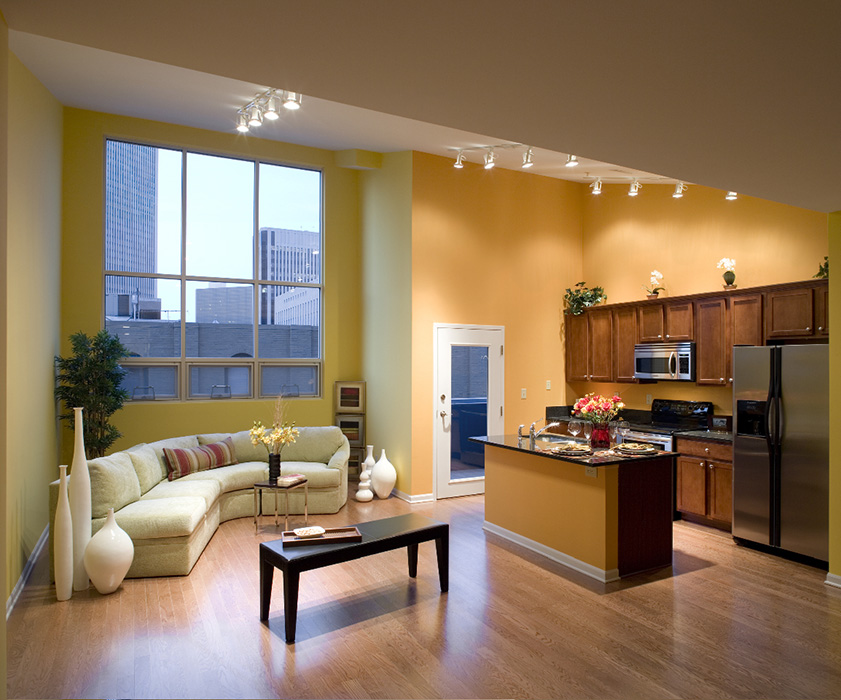
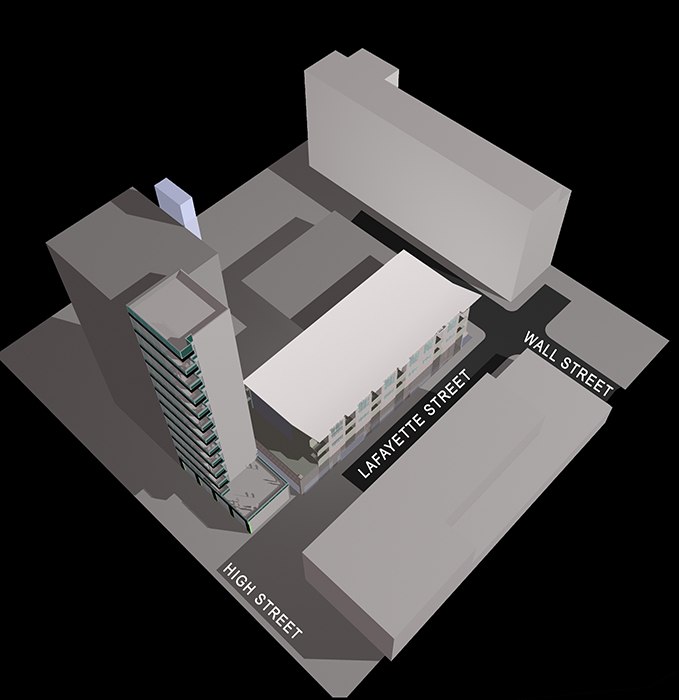
Lafayette Lofts
The interior of an urban block has achieved its potential beyond a strictly utilitarian parking use and has re-established a truly urban residential street. This development helped to make the adjacent residential tower project financially viable.
Columbus, OH | 2007
To maximize the potential of a two story parking structure planned to serve an adjacent residential tower project by JBAD, two levels of residential condominiums are being added to the structure’s top deck. The challenge here was to create an efficient and affordable design with an urban design quality, to resolve the technical difficulties of combining wood construction with the concrete parking structure below and to engage and activate an otherwise abandoned urban street.
A simple two level, twelve-unit structure occupies the full floor of the parking garage below. Each unit includes an exterior terrace with views of an historic urban street. The exterior bays alternate between metal panels and cement board cladding with a stair tower and entry positioned at the corner of the two alleys. Thermal isolation and condensation issues were resolved cost-effectively in the lower floor of the wood-frame structure.