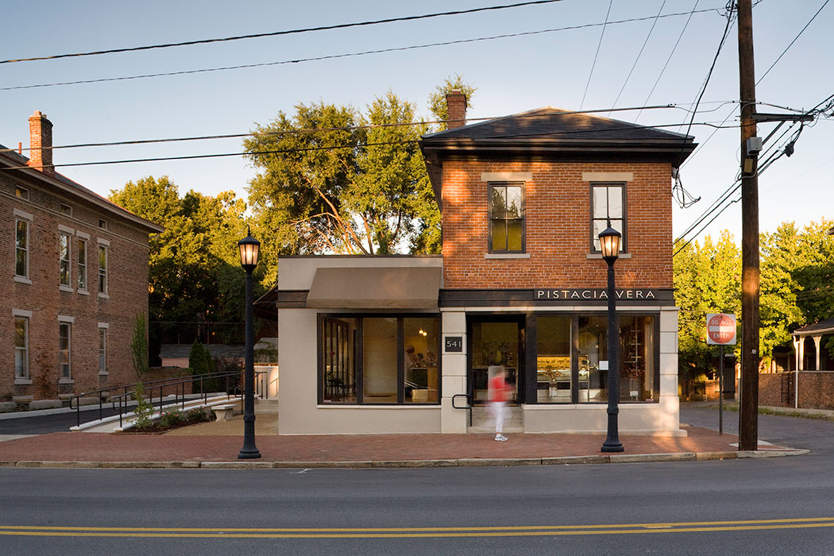
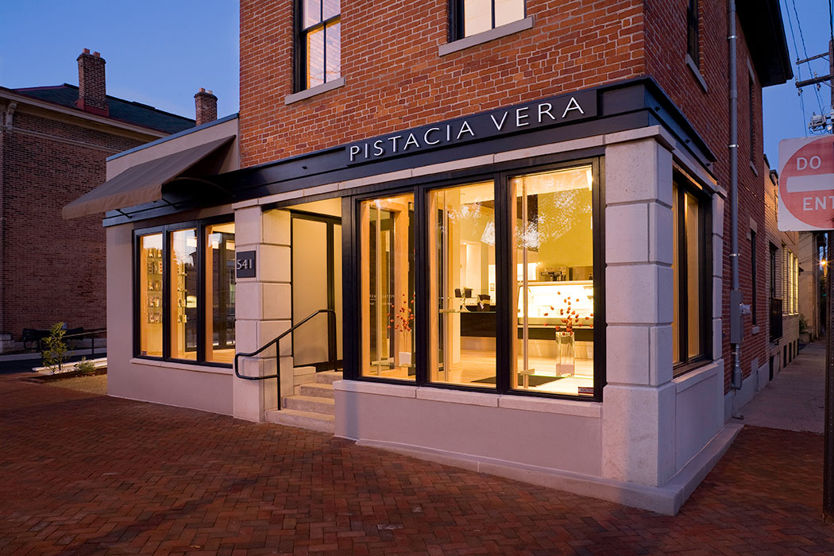
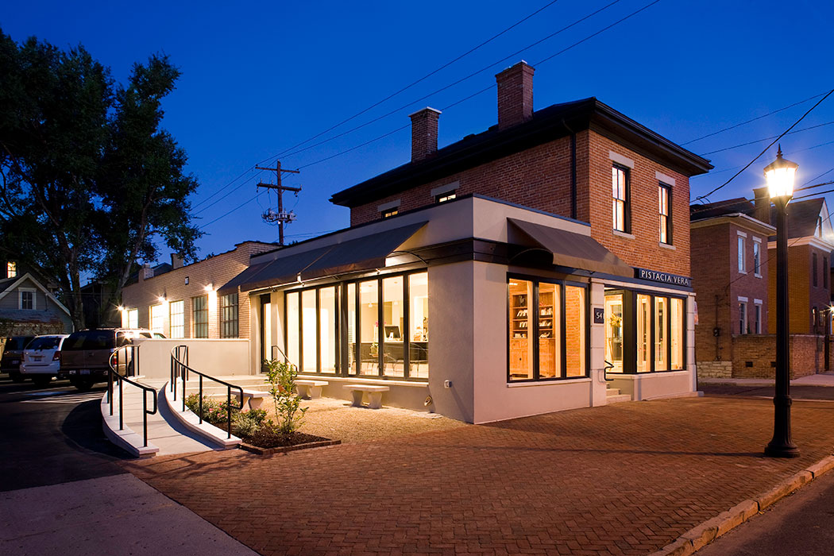
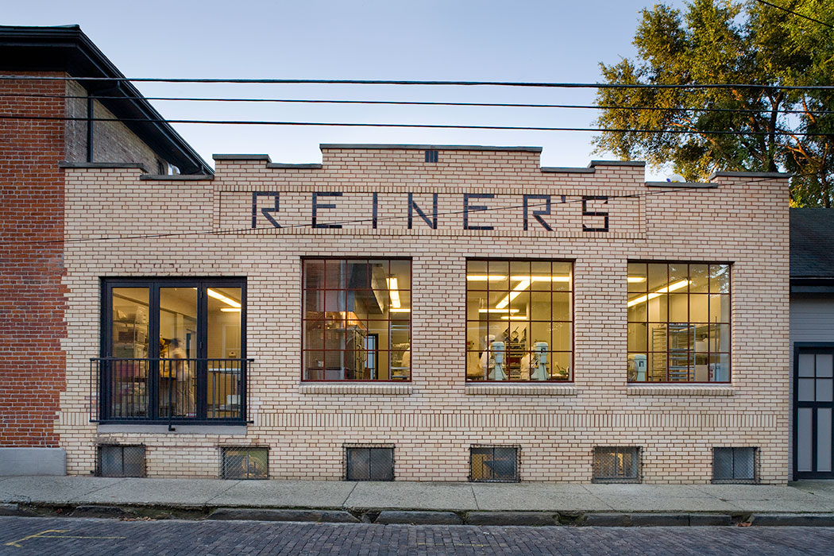
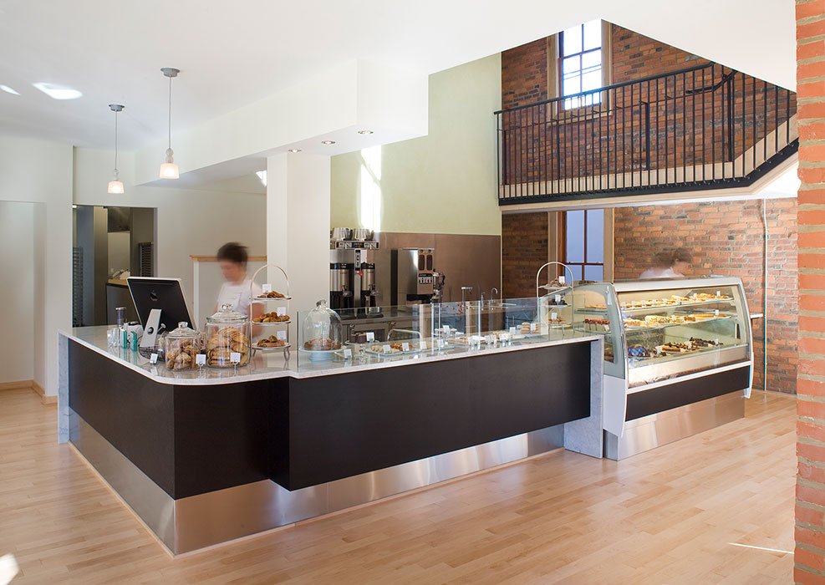
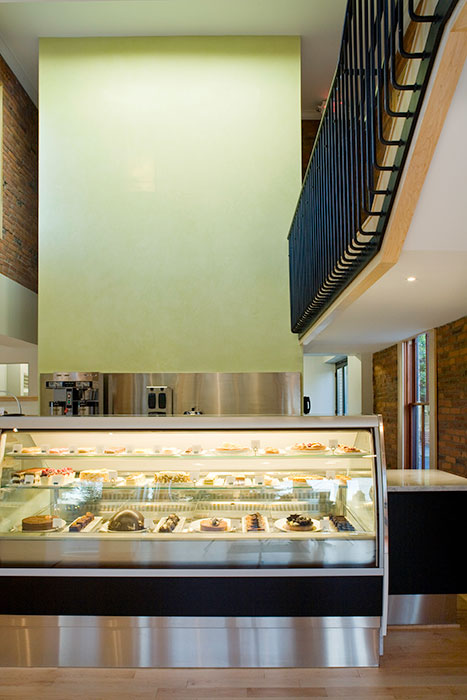
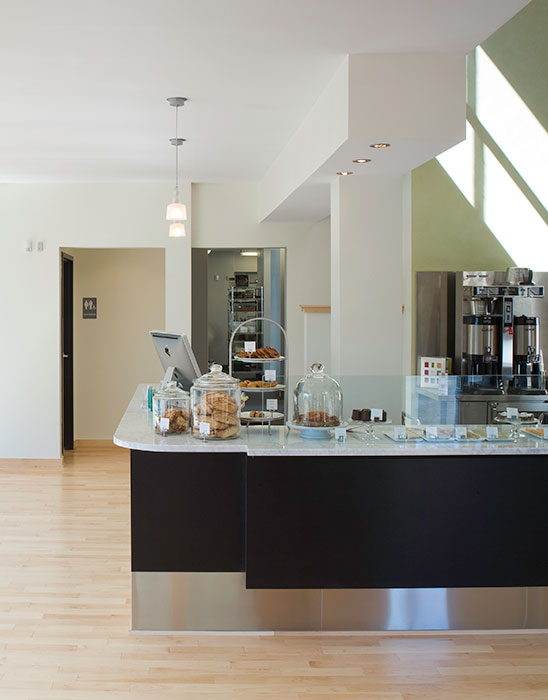
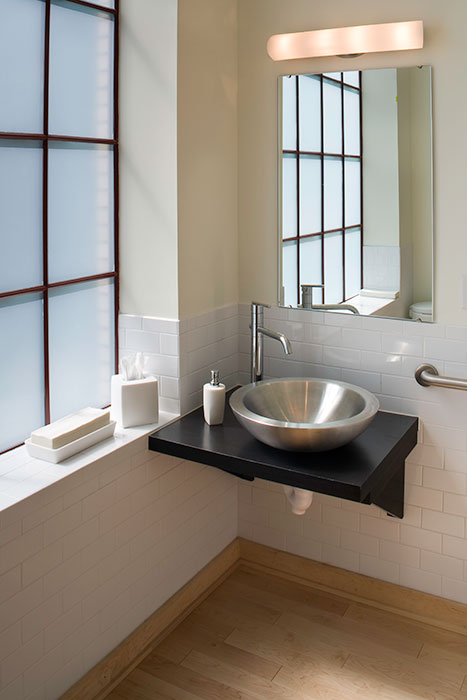
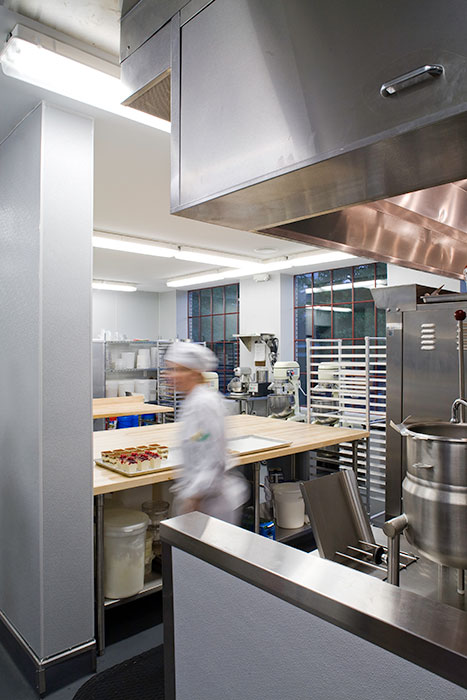
Pistacia Vera Pastry Kitchen
This renovation strikes a balance between the historic and the new, maintaining the patina of the original building and creating a modern, minimalist and clean interior environment. A limited but rich materials palette expresses the simple and authentic, but sophisticated, tastes of the owners and their merchandise.
Columbus, OH | 2007
AIA Columbus Merit Award (2009)
Although this 120-year-old German house in an historic, German-settled, urban neighborhood had been converted to Reiner’s Bakery in the 1930’s with a rear addition, this renovation project required significant modifications to the interior to accommodate a new artisan pastry kitchen and retail/display area. The new owners, chef and manager siblings, envisioned a spare and precise arrangement of parts to reflect their own artistic approach.
The shell of the building was preserved while the original structure was dramatically altered, including the removal of most of the second floor to create an open two-story space and mezzanine. The kitchen accommodates high-end, precise pastry equipment in a specific arrangement with complex electrical, and ventilation requirements. The retail area exhibits a minimalist restraint in the design of the display cases and the mezzanine stair and bridge, the selection of finish materials and the interior detailing. Ebonized wood and marble compliment the display cases and, behind, the two-story back wall is finished with a high-gloss Venetian plaster.