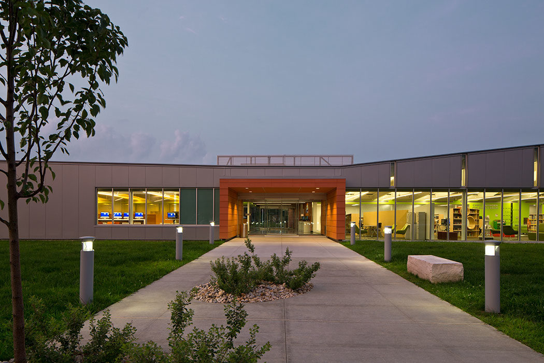
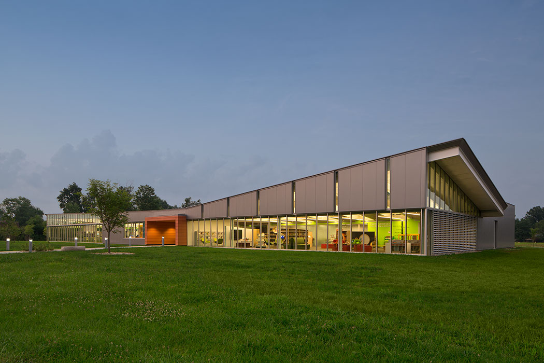
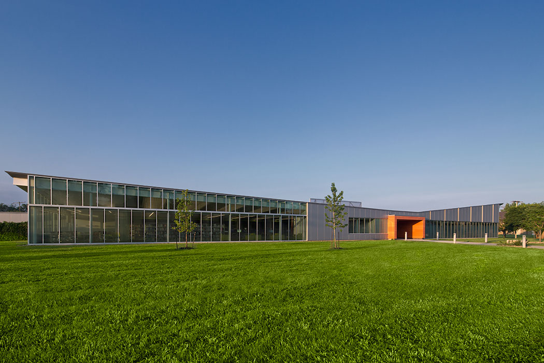
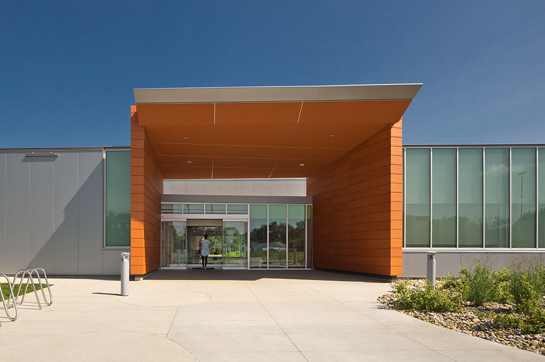
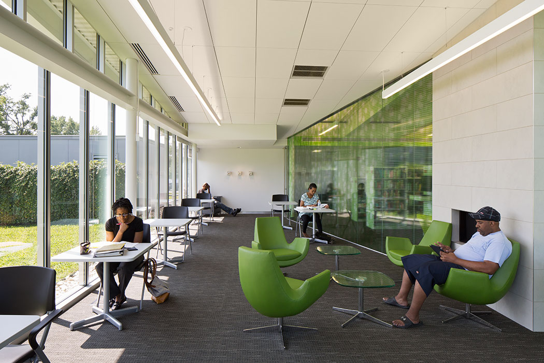
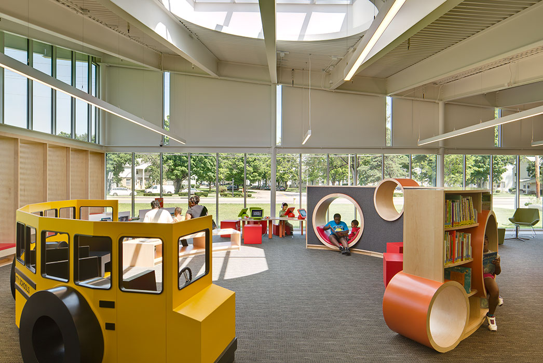
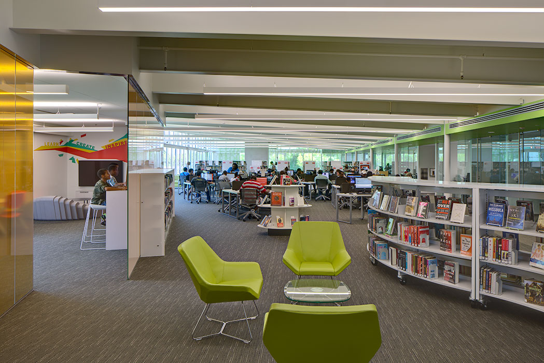
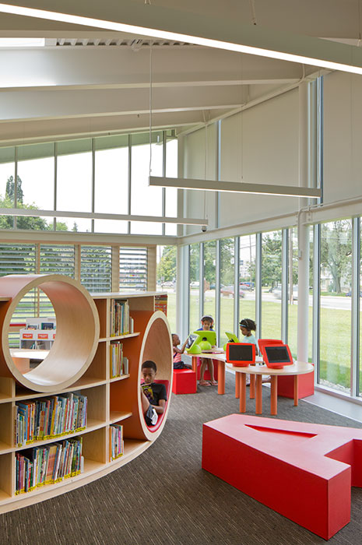
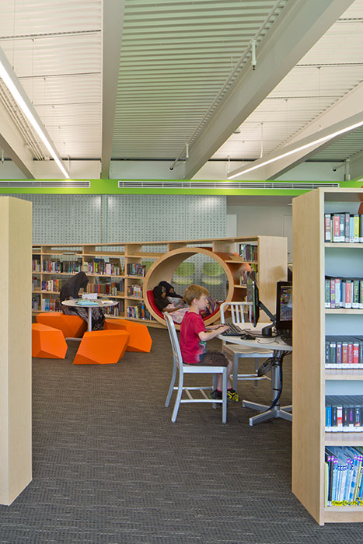
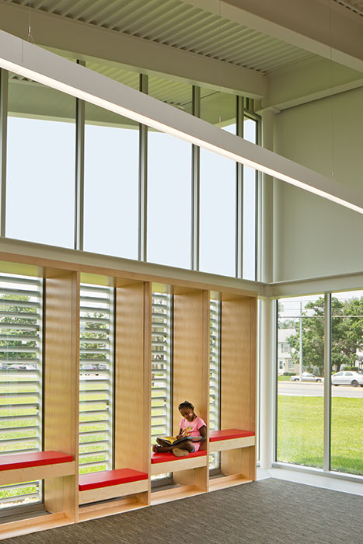
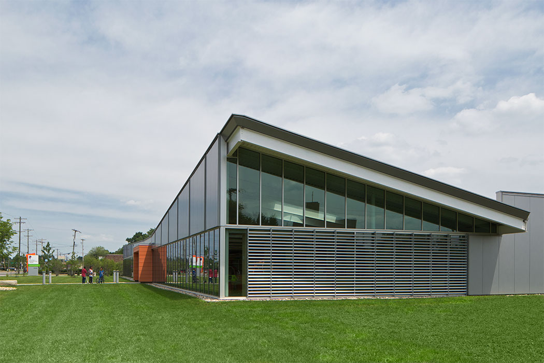
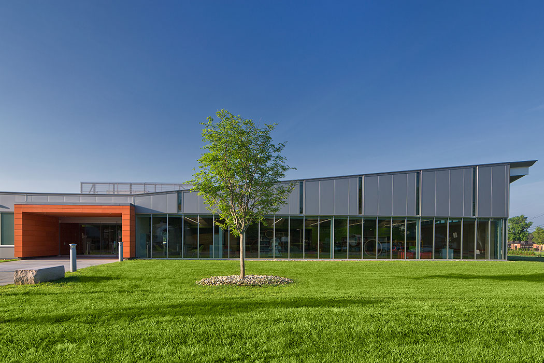
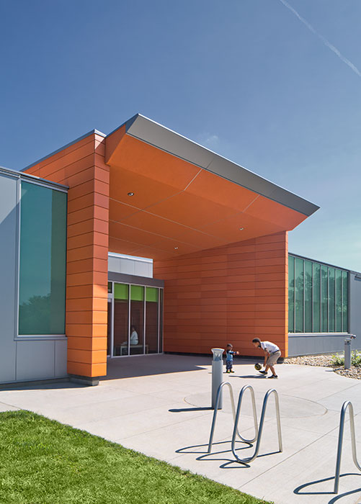
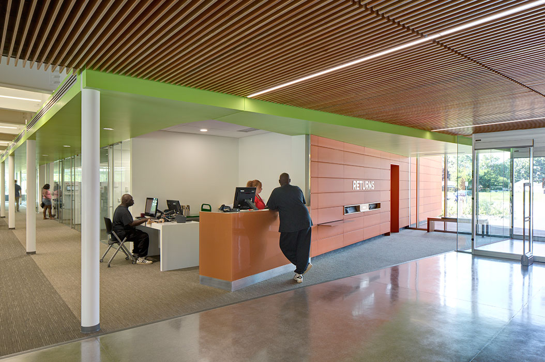
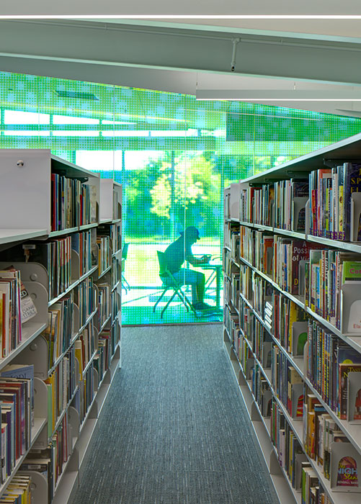
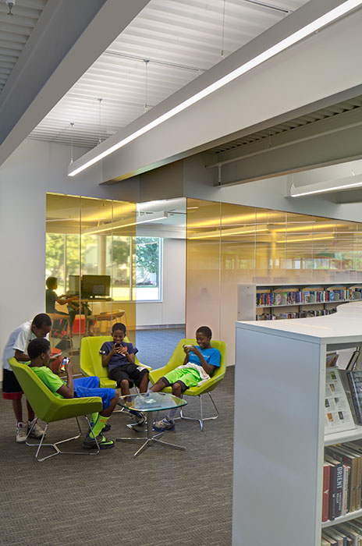
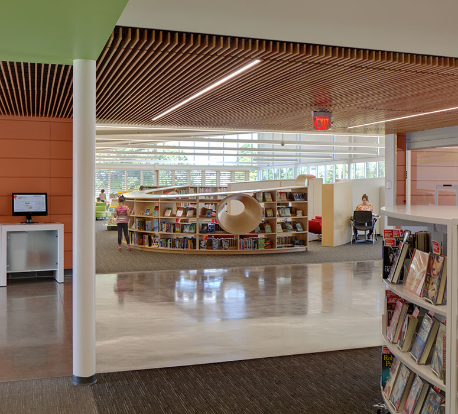
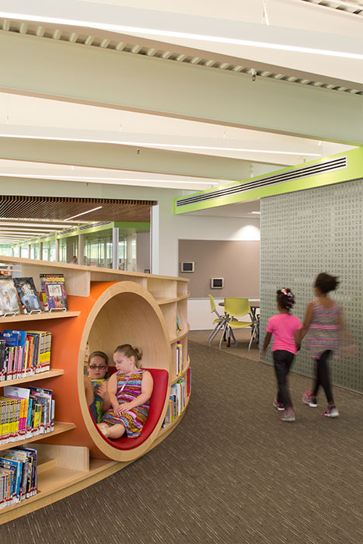
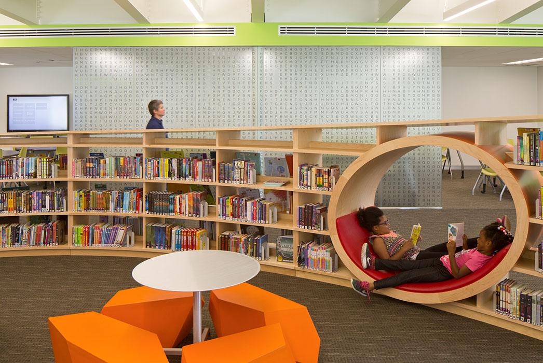
Columbus Metropolitan Library - Whitehall
A stunningly simple and elegant building form creates heightened public awareness and improved access for the library. An accessible floor system and an open interior layout will accommodate reconfigurations with ease.
Whitehall, OH | 2015
AIA Ohio Honor Award (2017)
AIA / ALA Library Building Award (2017)
AIA Columbus Merit Award (2015)
This Whitehall Library is the first of two projects that are part of the Columbus Metropolitan Library’s Vision2020, a district-wide building initiative intended to re-create all of the system’s branches in the context of the library of the future. This new library, located on vacant property in Whitehall, had as its overarching goals: 1) maximizing access to customers, 2) creating transparent architecture in an open environment, 3) providing flexible and adaptable spaces, and 4) having a strong presence and becoming a changing agent in a challenged community.
The design was based upon a simple, open and transparent public reading room flanked by adjacent meeting rooms and services. The building is located along a main arterial street and two prominent and opposing entries provide easy access for both pedestrians and vehicles while joining the urban environment with the adjacent neighborhoods. The interior spaces are highly flexible, ensuring the library’s future relevance in a rapidly changing environment of technologies, information access and community needs.