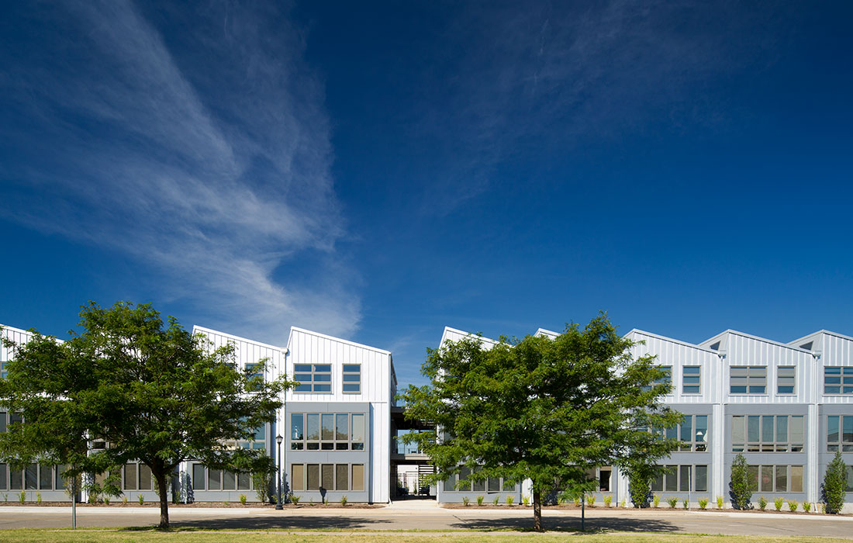
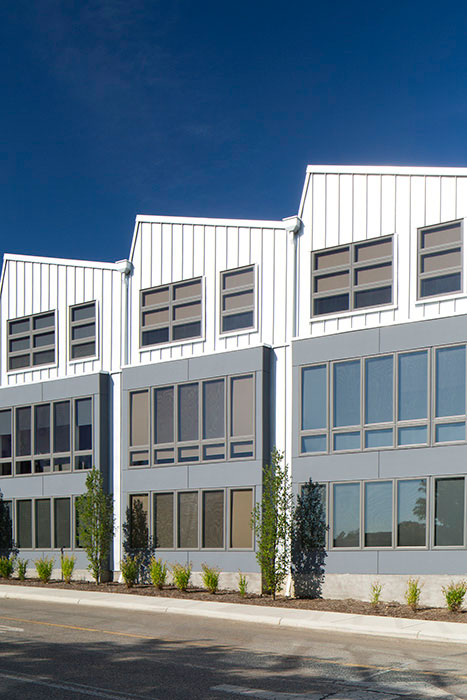
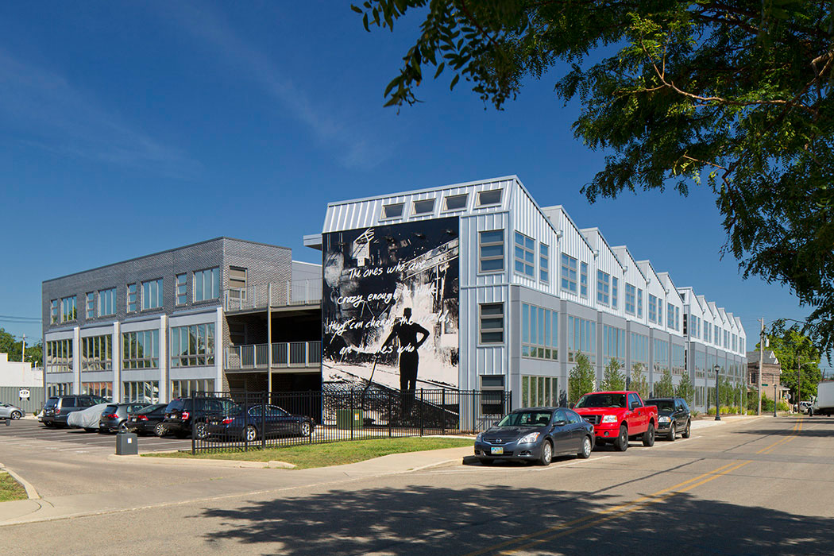
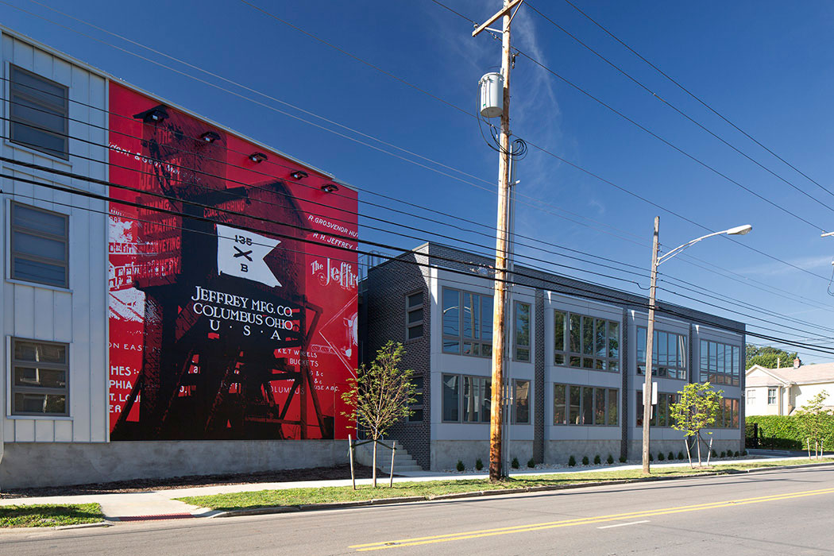
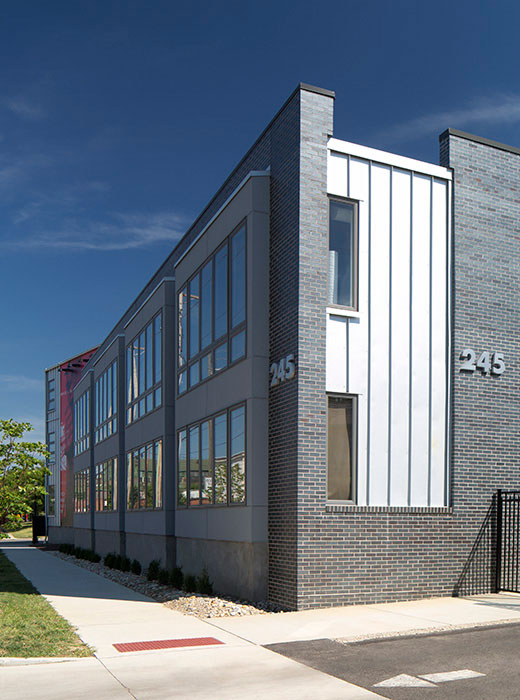
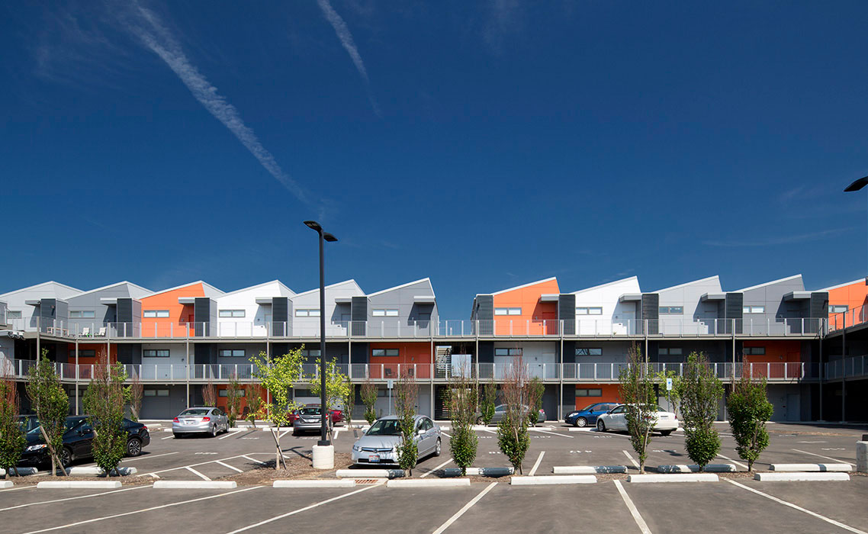
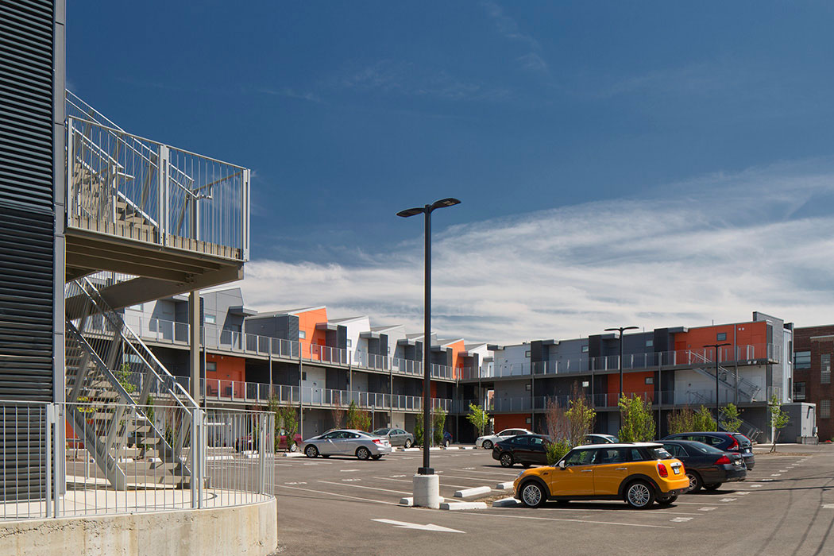
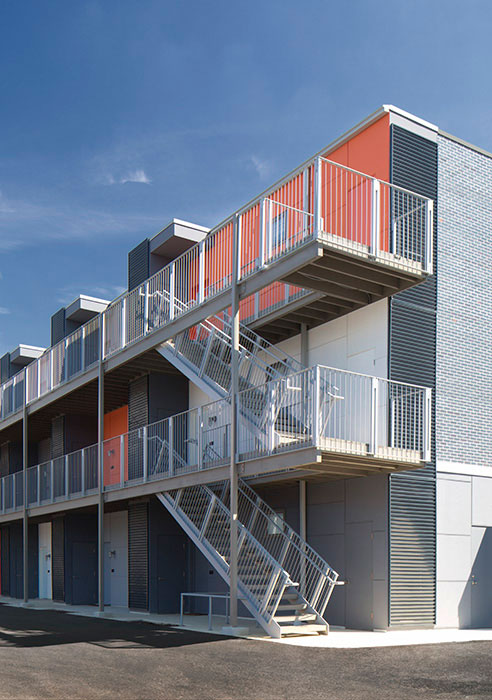
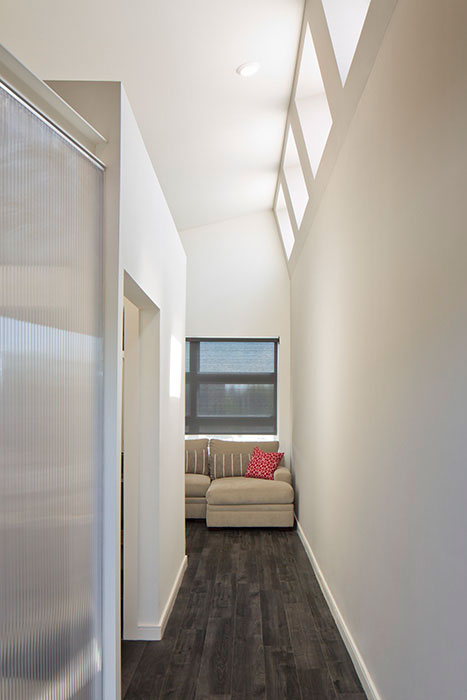

Battery B Apartments
Battery B is a 48,000 square foot, infill apartment building located at the edge of a mixed-use, urban community. The project was built on the vacant corner-block site of a former Jeffrey Mining Company building dating to the 1880’s. The project consists of 4 linked buildings of 2 and 3 stories with 56 residential units arranged along open-air corridors that form an interior courtyard.
Columbus, OH | 2015
AIA Columbus Honor Award (2015)
The urban design goals were to re-establish the street edges and locate parking to the rear of the building. The architectural goals were to respond to the physical and historical context and create simple, compact living spaces that are highly functional and affordable.
A pair of buildings at the eastern edge of the site is consciously industrial in character with standing seam galvanized metal exteriors and a repetitive saw-tooth roof. A central public entry bisects the east façade and creates access to the apartment entrances and parking behind. Large, hand-painted graffiti murals at the end of each of the buildings make reference to the site’s industrial heritage.
At the courtyard, the building expresses its industrial character in a more playful way with a palette of colors applied with an irregular rhythm to the grid of the fiber cement board apartment façades and with minimalist steel stairs, railings and guardrails.