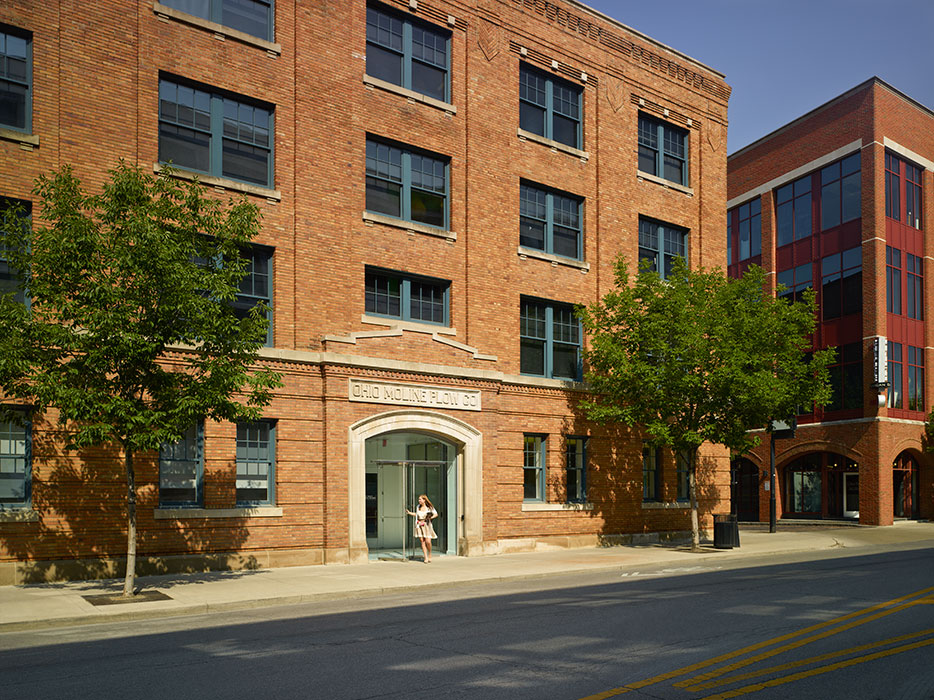

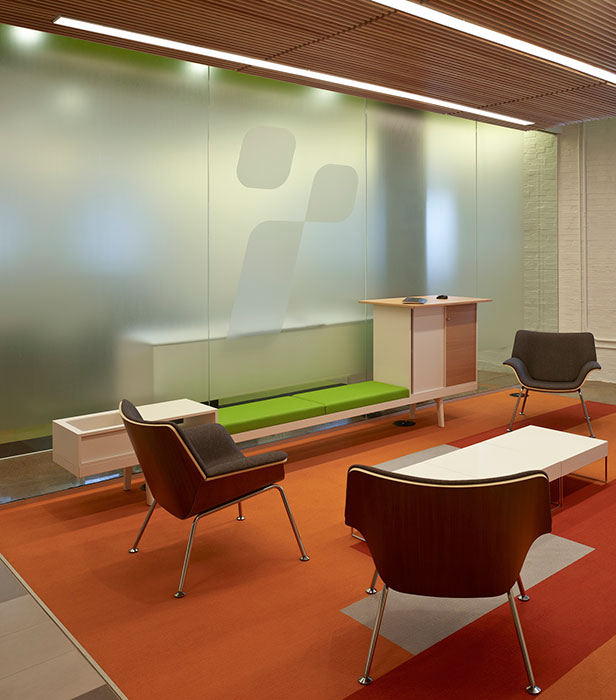
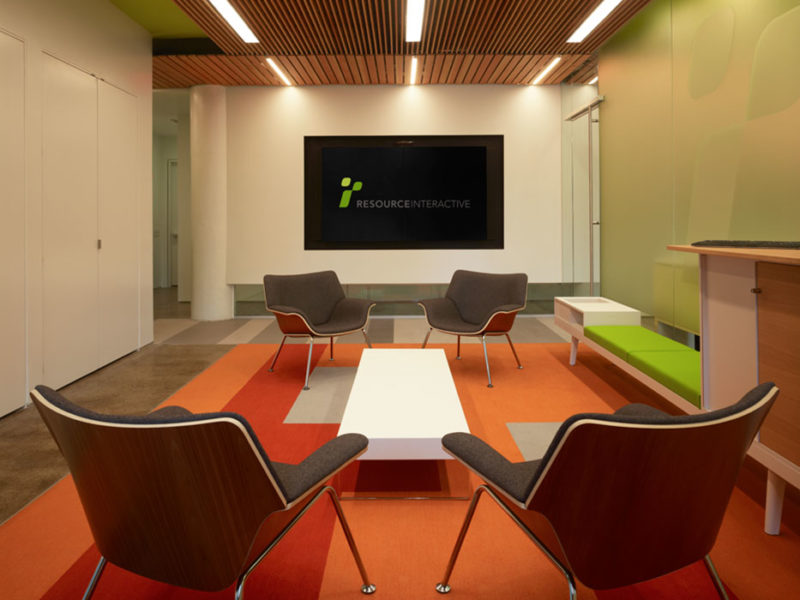

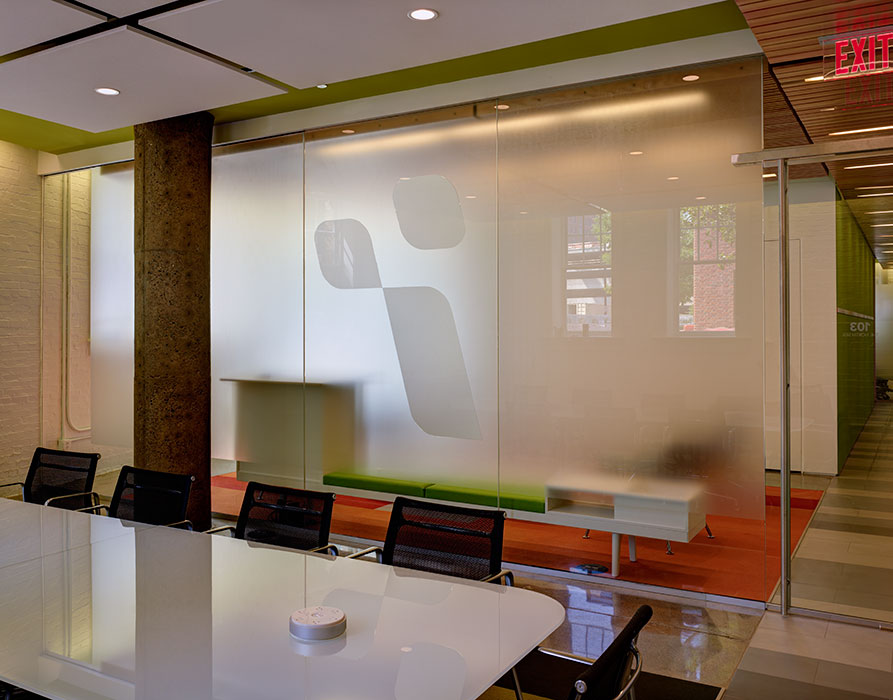




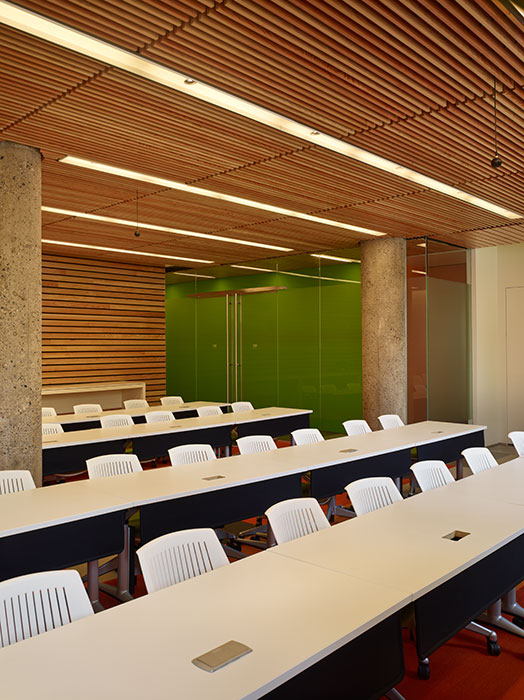

Resource Interactive
This client center communicates the visual brand of Resource Interactive to their clients in a clean, minimal and highly functional space.
Columbus, OH | 2012
Resource Marketing, a nationally top-ranked digital marketing agency, occupies offices on the second and third floors of the historic Ohio Moline Plow building, a converted warehouse in downtown Columbus. This project accommodates the company’s expansion into an existing first floor space of that building for a new client center, including conference rooms, a large training room (also for RI:University, an internal training program), a new client entry and lobby and support spaces.
The interior build-out uses a linear main corridor as a datum for the programmed spaces and as a visual device to expand the scale of the space. Consistent use of ceiling and floor materials support this datum and link the main programmatic elements – ceramic plank floors tiles and a wood slatted ceiling extend from the corridor into the conference rooms and training room. A pattern of carpet tiles color code the conference rooms, training room and lobby. Elsewhere, aluminum tile flooring helps create a neutral environment in the client entry foyer. Glass panels, both clear and translucent, create openness and a degree of privacy between spaces while introducing daylight throughout. Other wall surfaces act as either neutral white-on-white foils or as feature walls – wood slats in the training room, green felt with a glass tile accent in the corridor and wood tile in the restrooms. Throughout, performance lighting and advanced data and communications systems are integrated. High output fluorescent and LED lighting are used in the recessed general lighting and task lighting and an interactive video wall is used as a backdrop in the client lobby.