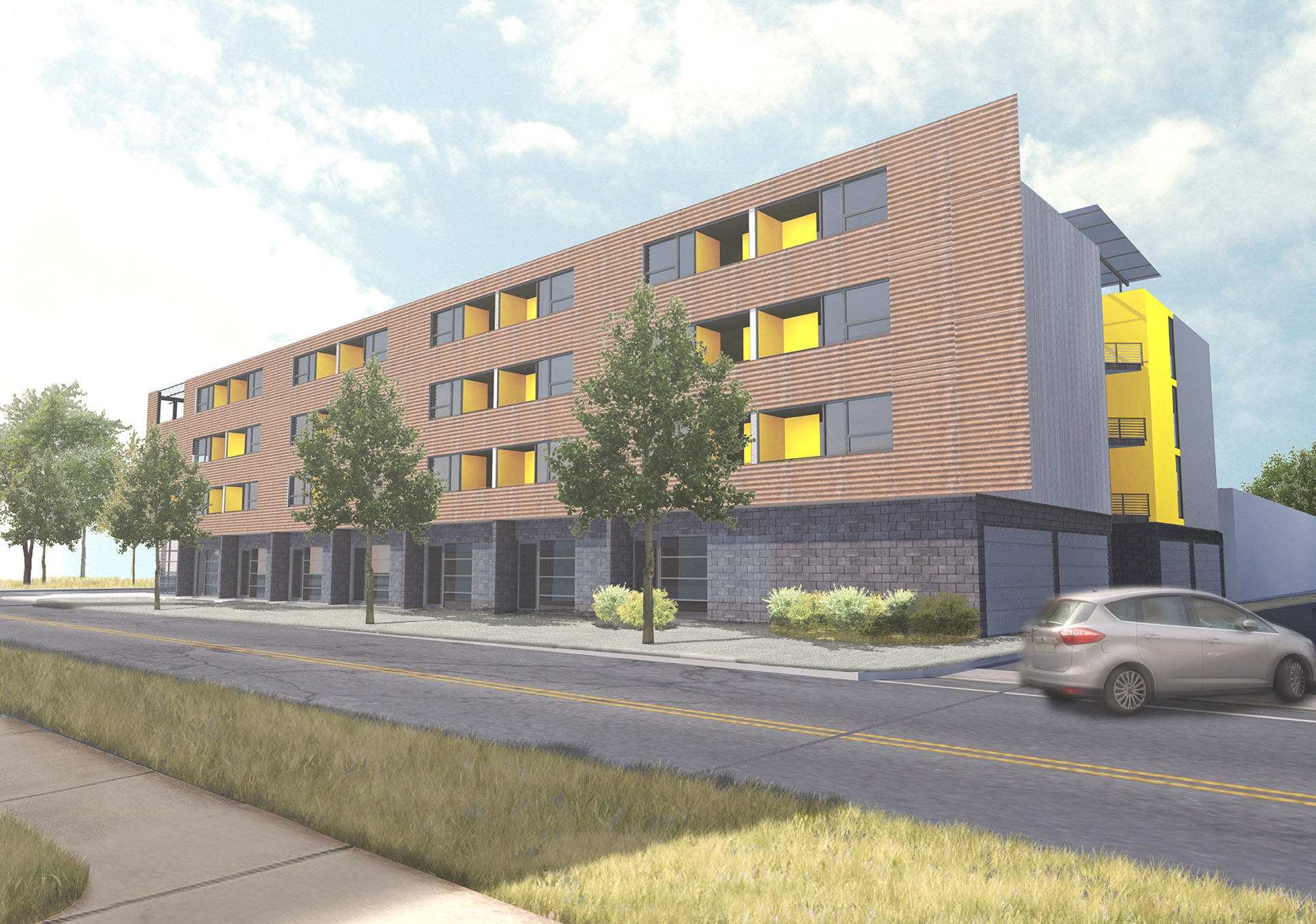
Lucas Lofts
Lucas Lofts is a 136,000 square foot live/work development located in the urban, mixed-use, arts-oriented community of East Franklinton in Columbus. The project is to be built on the vacant corner-block site of a former industrial building and consists of two 4-story structures with 136 residential units arranged along open-air corridors that also serve as common areas for the tenants.
This live/work concept is intended to provide flexible space for creative professionals to work, live and sell. A range of creative uses are anticipated – maker spaces, studios for artists, graphic designers, architects, etc., as well as retail-oriented uses for ground-level units. Each individual unit can accommodate a dedicated use for work or for living or for selling, or in any combination thereof.
Ground floor units feature large storefronts facing the street and glazed garage doors at the interior, open-air Market Alley for retail display and are open to the public for daily retail activity and special events.
The building’s large-scale exterior Corten steel facades represent a connection to the industrial heritage of the community and the raw materials of creativity found in the live/work studios inside.