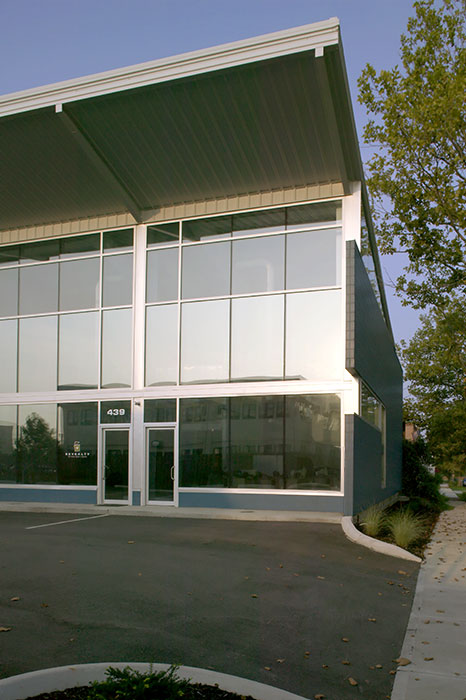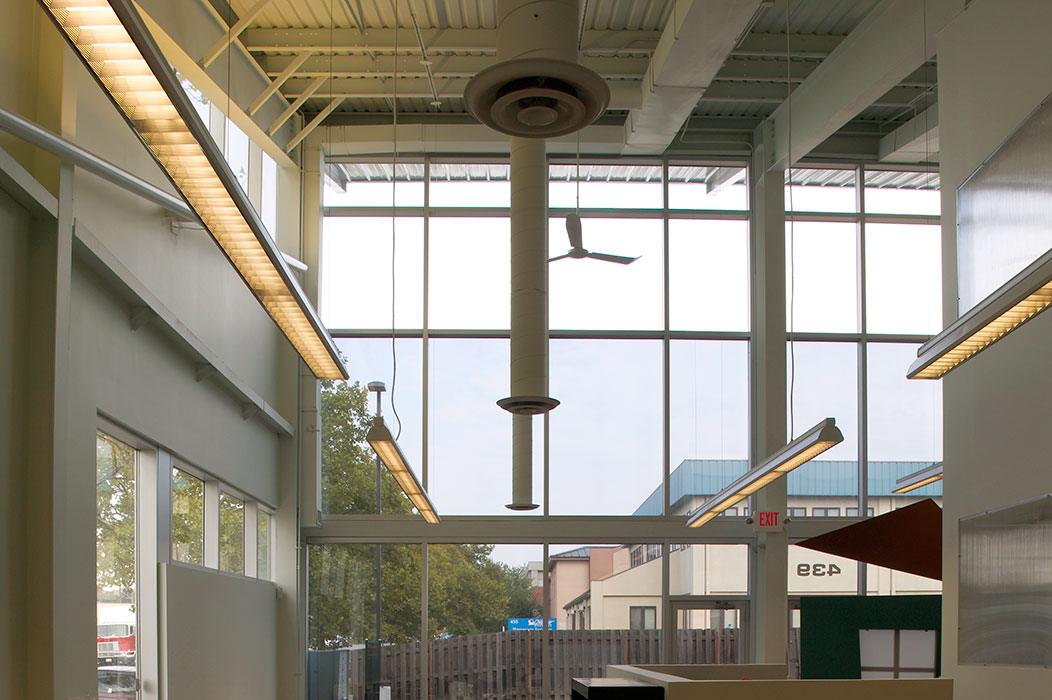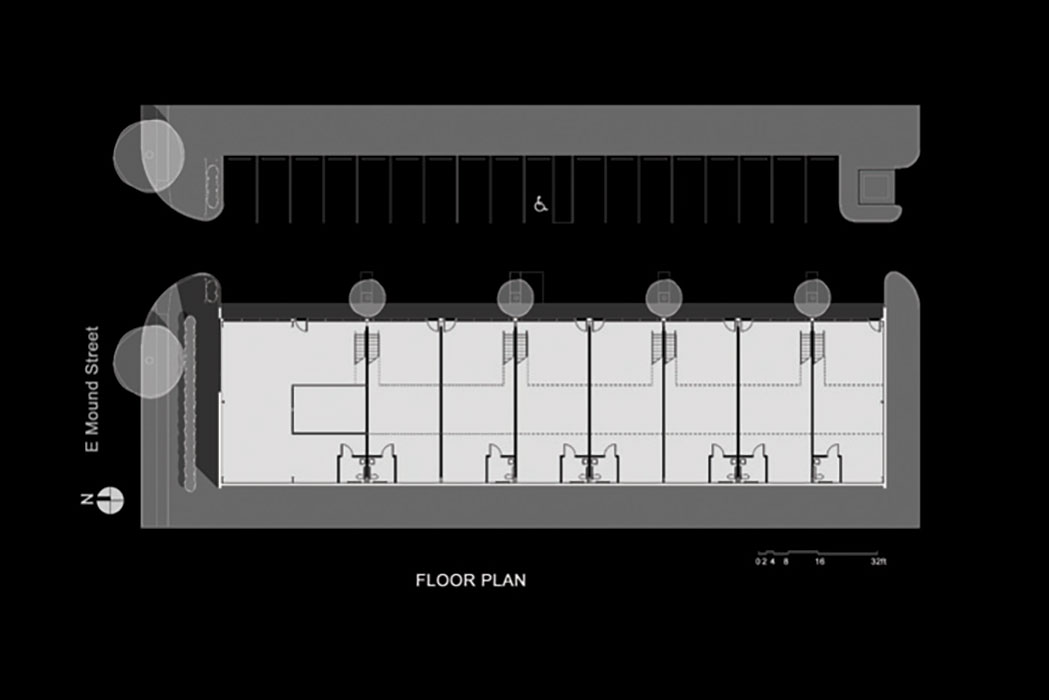








Mound Street Office Building
This design produced a clear, simple and successful response to the client’s requirements and budget. The value of the client’s investment is increased by the building’s internal flexibility and its visual character. And a gentrifying urban neighborhood was improved with a responsible, high design infill building.
439 East Mound Street | 2003
AIA Ohio Merit Award (2005)
AIA Columbus Honor Award (2003)
A vacant lot in a transitional area of downtown Columbus was the site selected for the headquarters of a local real estate development company to include additional speculative office/retail space. The client needed to maximize useable square footage and provide adequate off-street parking with an efficient, economical and visually inspiring structure.
A linear building was placed on the narrow site, stretching from street to alley, providing immediately adjacent on-grade parking alongside multiple building entries and a front façade meeting the street in a responsible urban gesture. The use of a hybrid prefabricated steel structure created a high degree of flexibility in the sizing and location of tenant spaces and proved to be extremely economical. A dramatically angled roof allowed for an internal mezzanine level, which increased the leasable area. At the entry façade, the sloped roof created a thirty-foot high continuous glass wall, bringing the outside in.