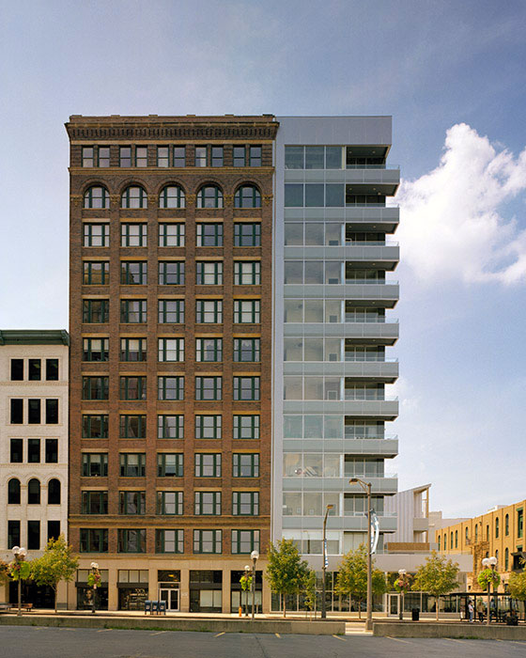
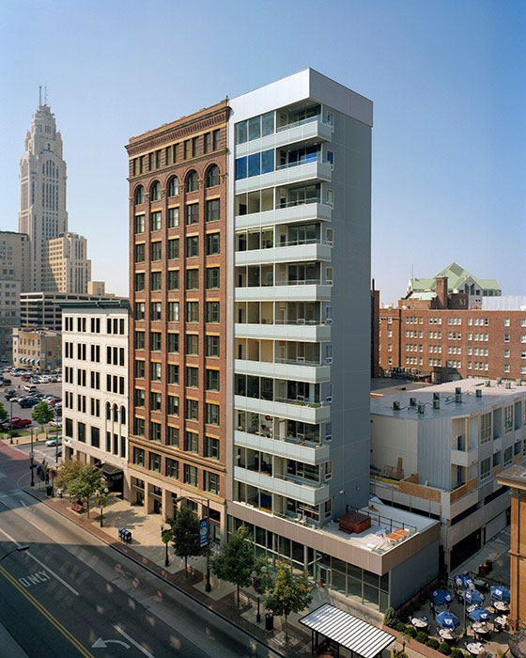
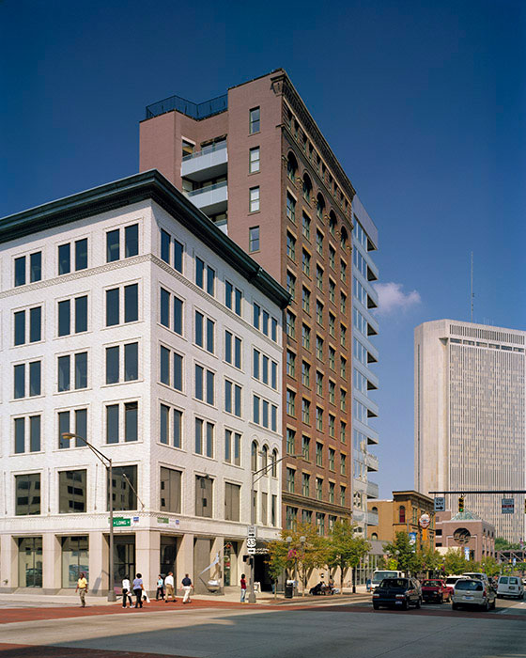
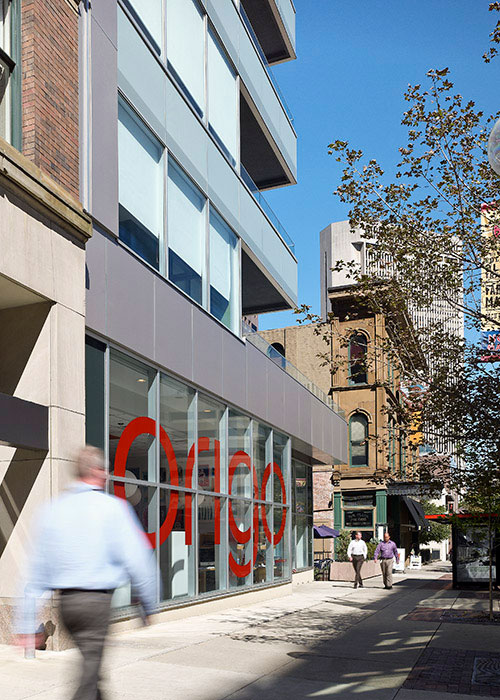
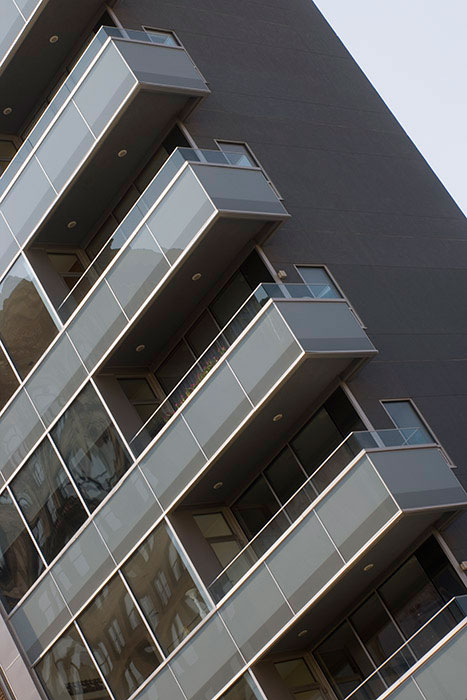
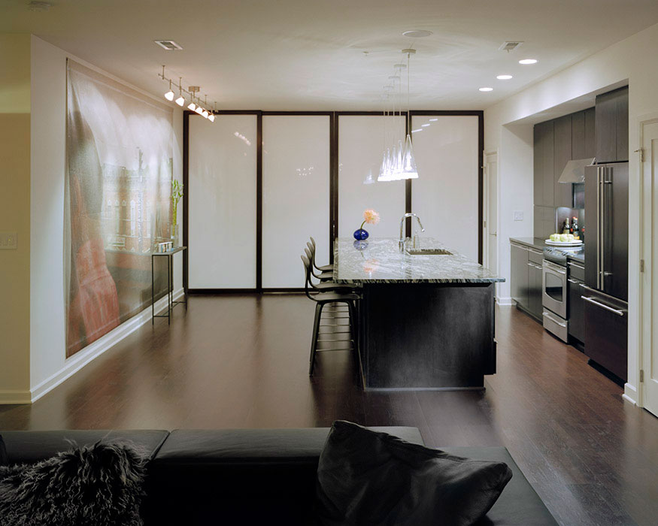

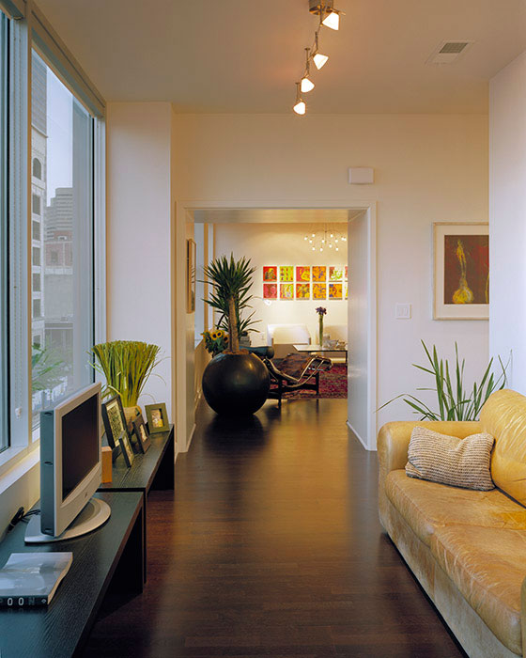
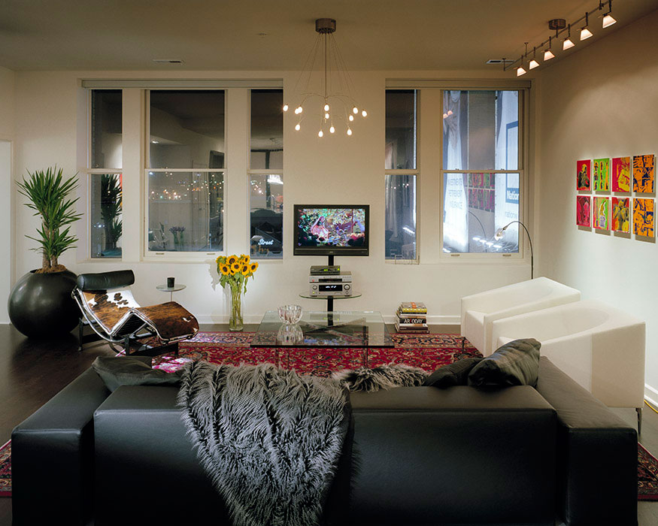
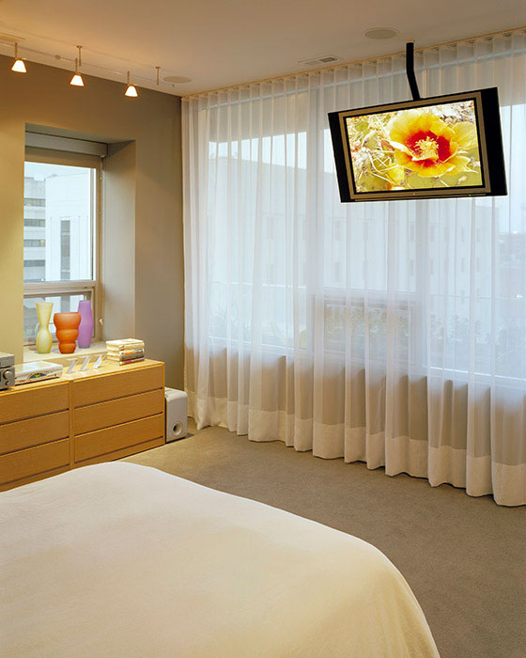
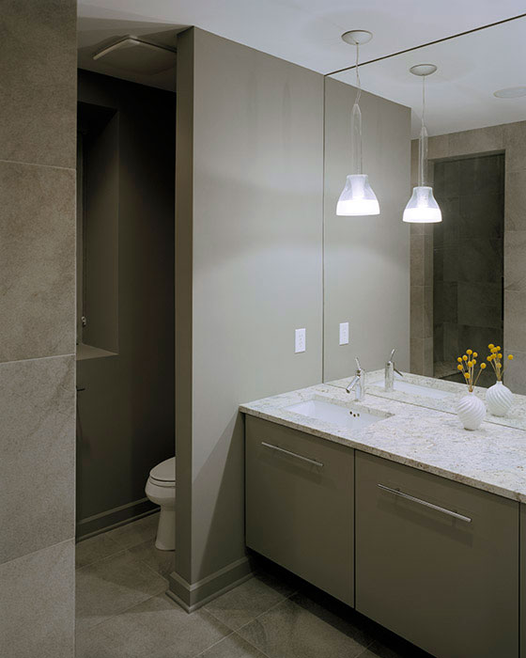
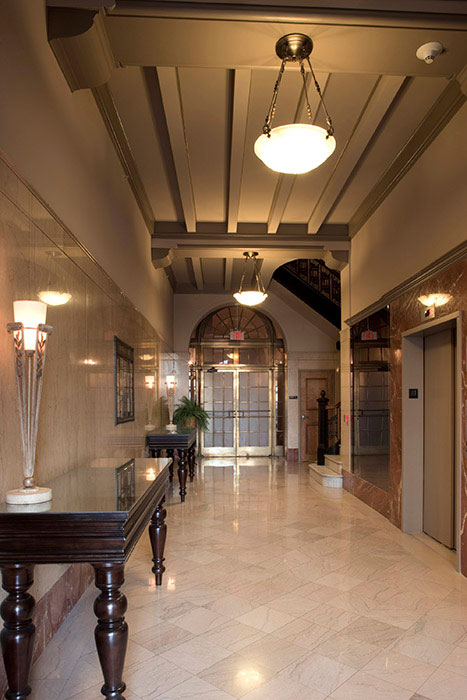
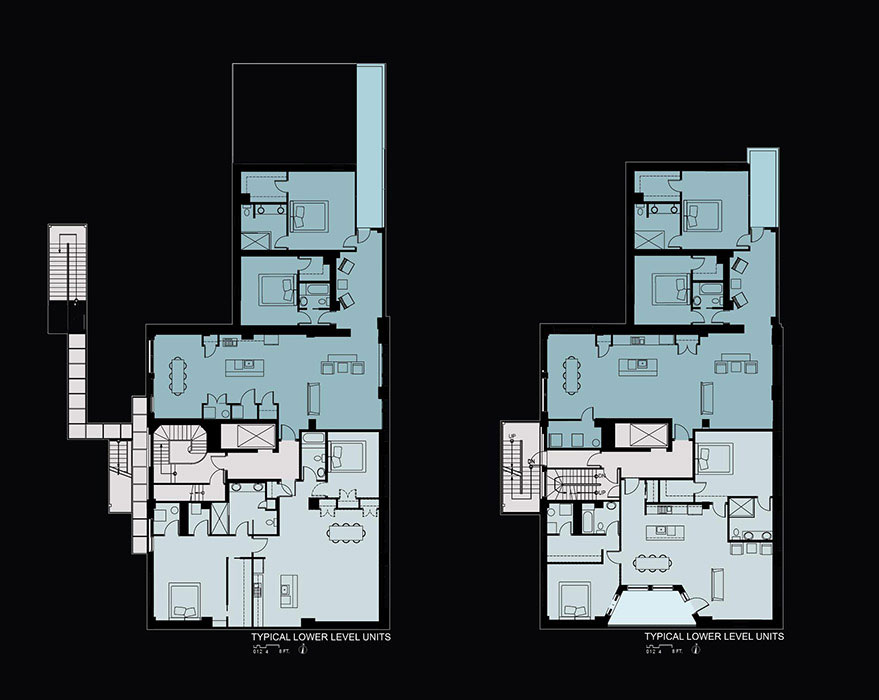
The Brunson Building Lofts
The renovation and addition to the Brunson Building has taken a nearly abandoned historic building and generated a new use and new activity in an area of downtown Columbus ripe for gentrification. The new tower addition creates a successful financial pro forma for the project, a new architectural identity for the building’s new use and an important urban infill of a gap in the downtown neighborhood.
Columbus, Ohio | 2006
AIA Ohio Honor Award (2008)
American Architecture Award: Best New Building Design in the USA (2007)
James B Recchi Design Award (2007)
A turn-of-the-century, 12-story office building has been converted to 22 luxury residential condominiums. Beyond the demands of renovating a large-scale historic structure on a tight urban site were the complex aesthetic, structural and functional issues related to the 12-story expansion for additional floor area for the residential units.
JBAD’s expertise in leveraging the building codes for existing structures delivered to the owner a safe, efficient and extremely cost effective renovation design. The firm’s philosophy regarding historic redevelopment led them to create a relationship between the existing and new towers based upon aesthetic ideas of composition and scale rather than the imitation of historic styles. The modern character of the addition creates a bold contrast to the traditional masonry details of its host while the alignment of façade elements in both towers establishes subtle yet precise continuity between old and new.