
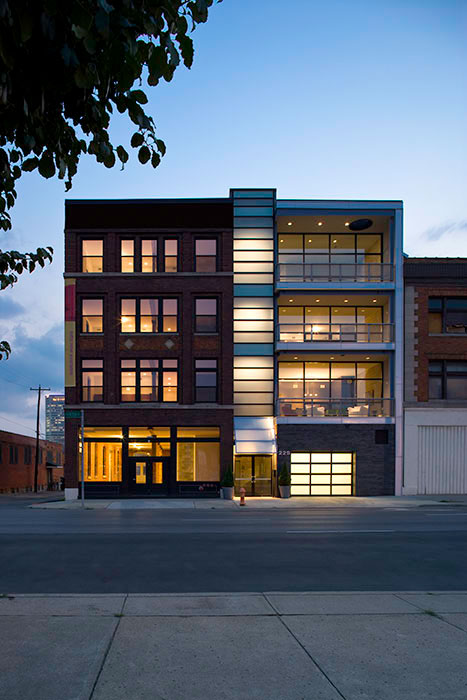
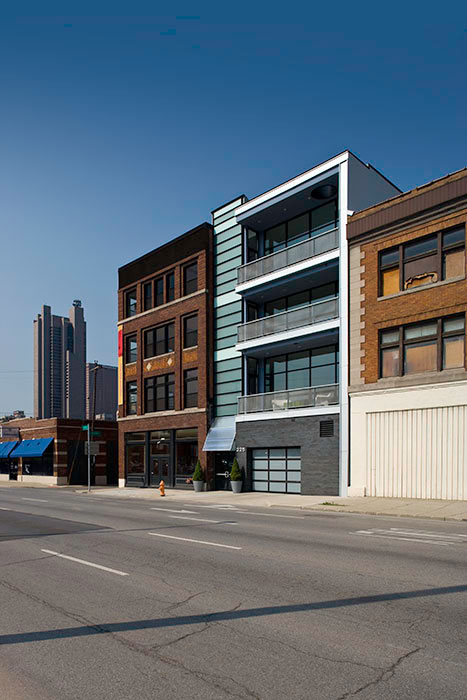
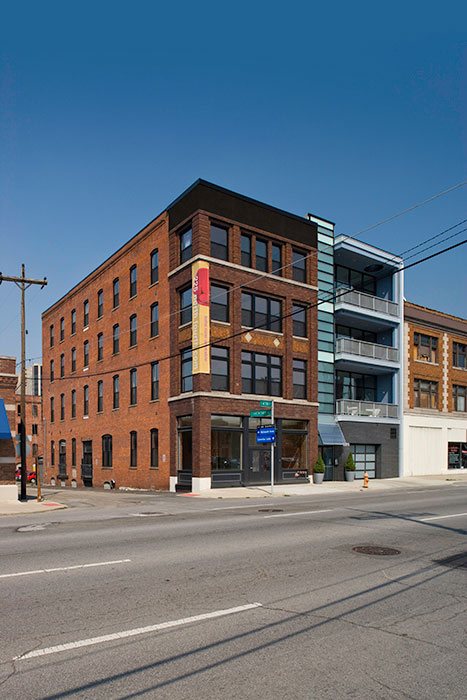
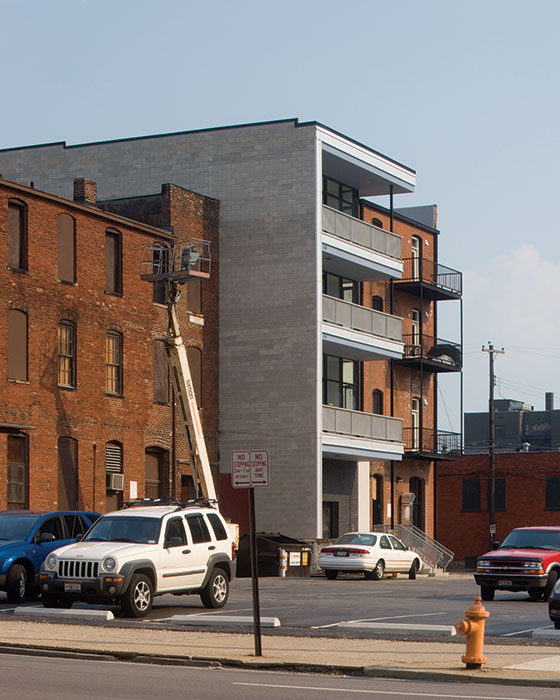
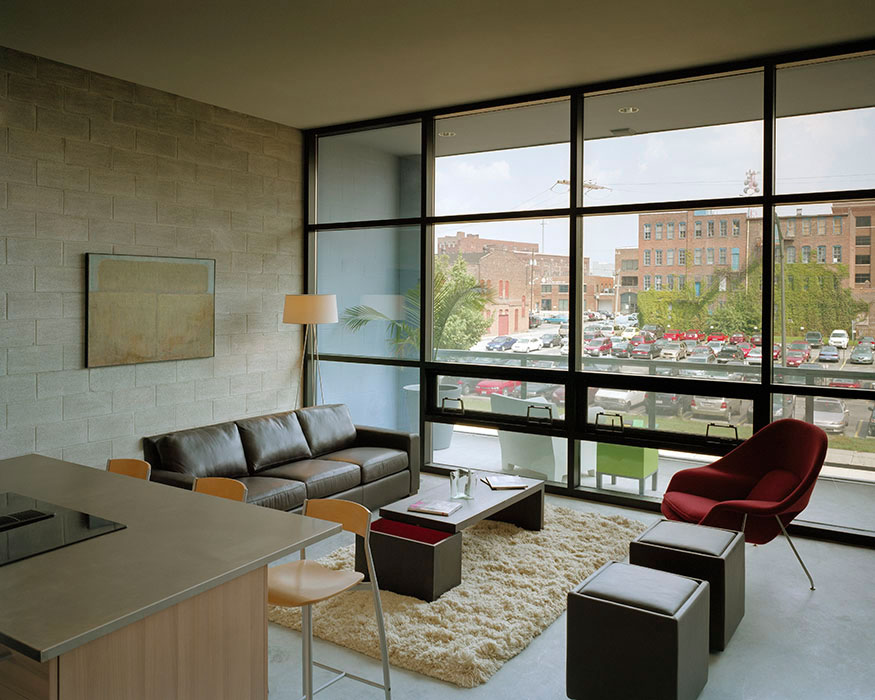
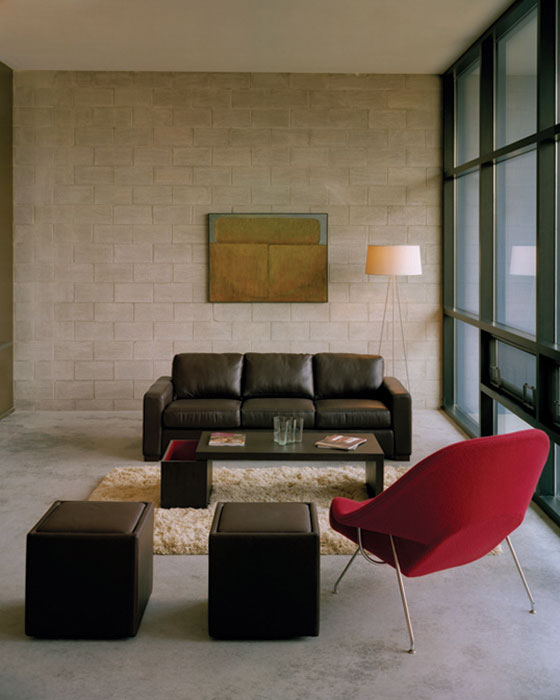

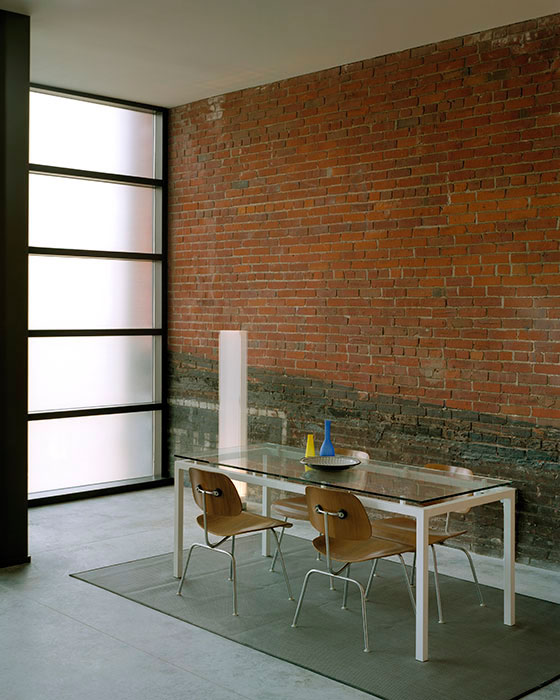
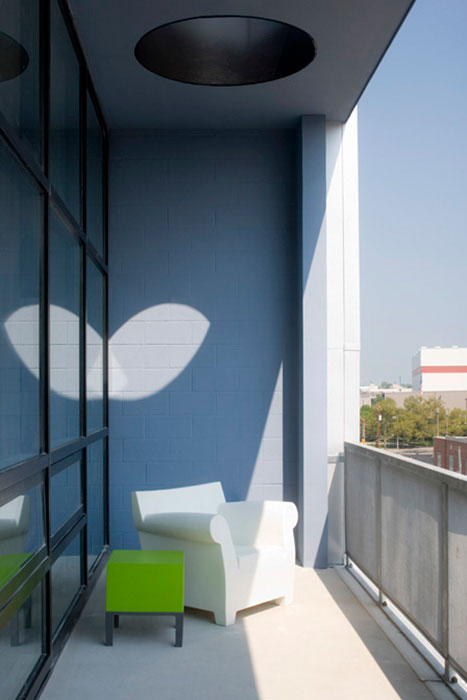
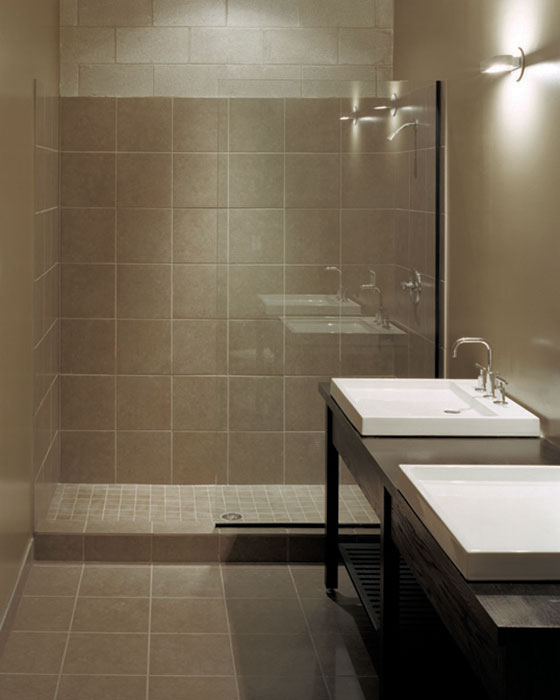
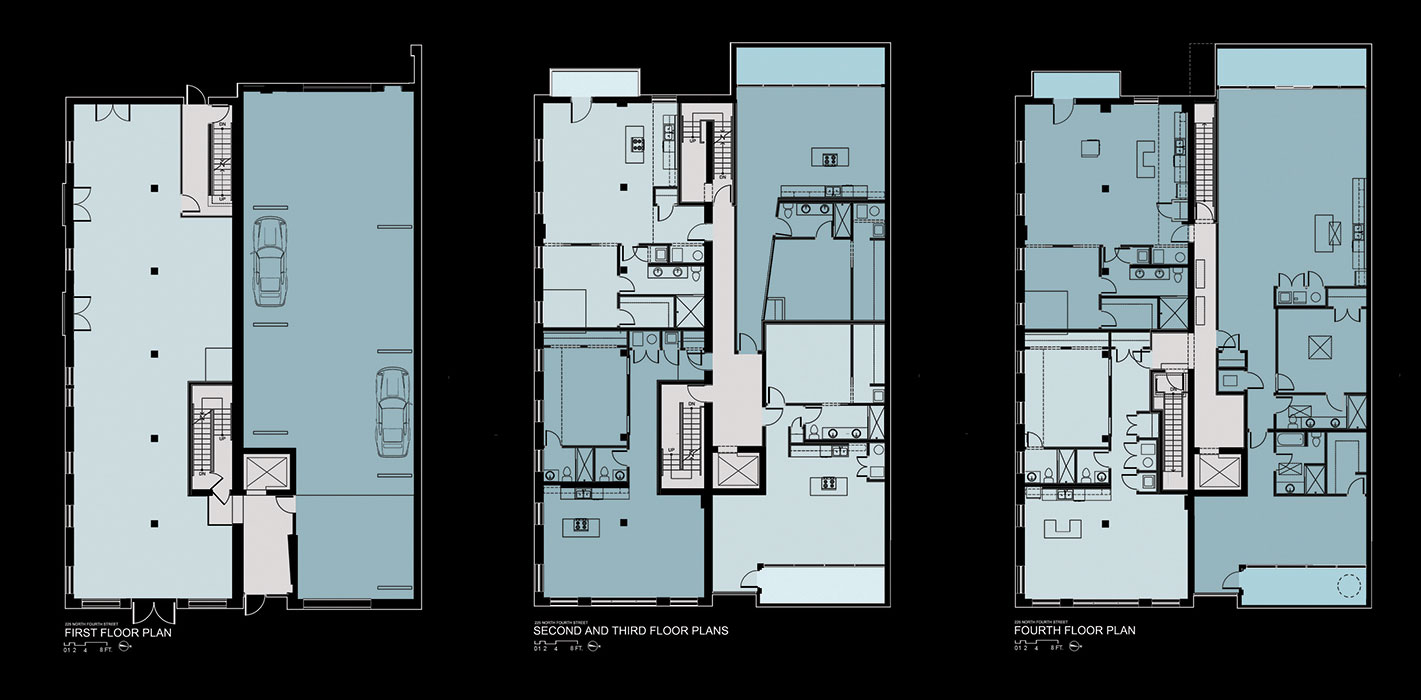
225 North Fourth Lofts
An underdeveloped, dilapidated urban block will help maximize its potential with this new residential use. The modernist addition relates to its host building in scale but gives the project an up-to-date look with an appropriate urban edge.
Columbus, OH | 2006
AIA Ohio Honor Award (2009)
AIA Columbus Honor Award (2006)
The goals of this urban infill project were to retain the historic character of an existing four story brick building while contrasting it with a new, modern addition in the context of a residential conversion in the heart of downtown Columbus. Parking was to be provided on-site and the two structures were to connect at each level, sharing an elevator and exit stairs. Exterior space, city views and a balance between economics and design quality were paramount.
Eleven units were created in both buildings with an efficient steel frame structure inserted into the void. The steel frame is expressed with the projecting full width terrace floors, allowing the exterior walls to consist entirely of glass. Parking is provided on the first floor of the new structure behind a masonry base.