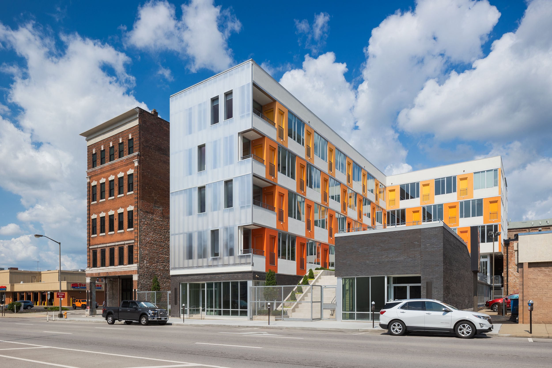
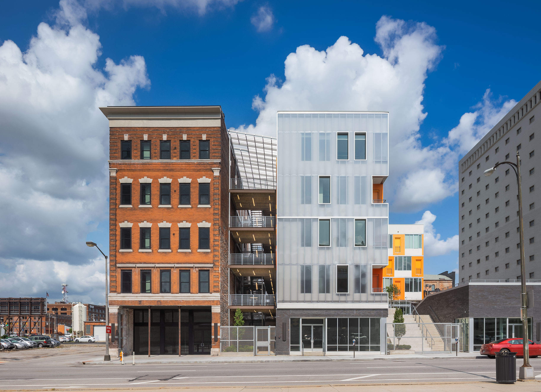
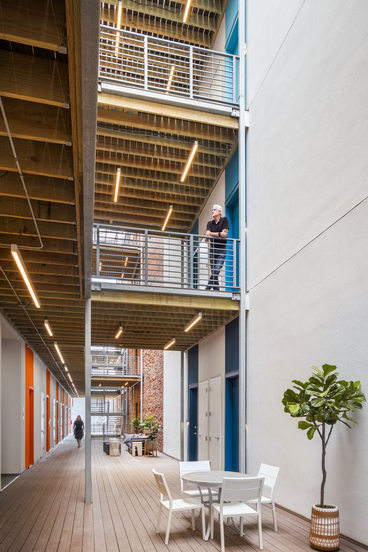
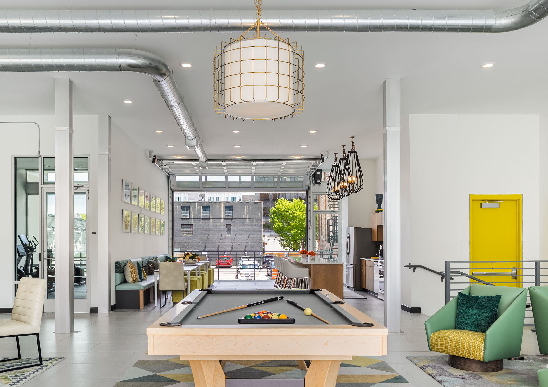
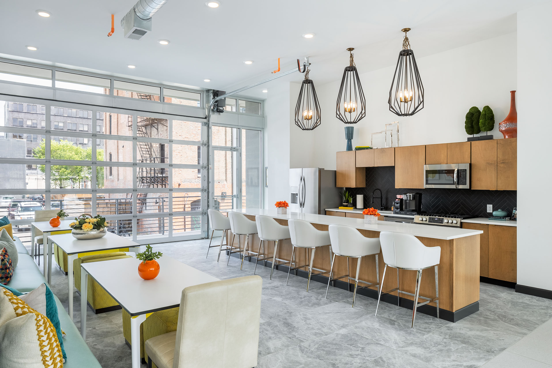
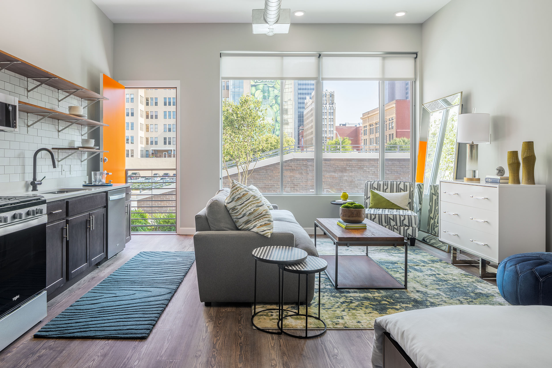
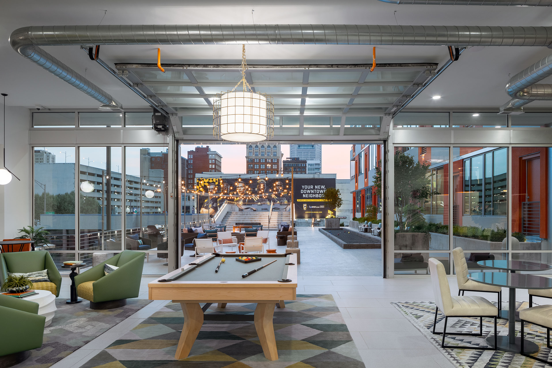
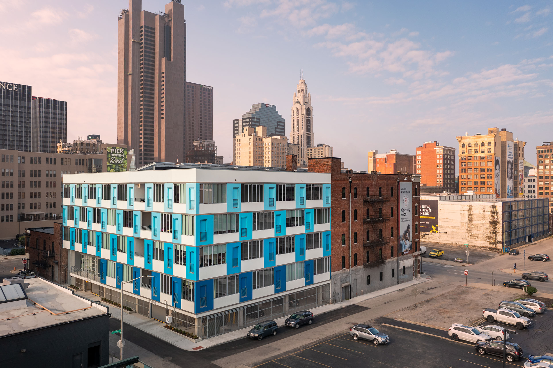
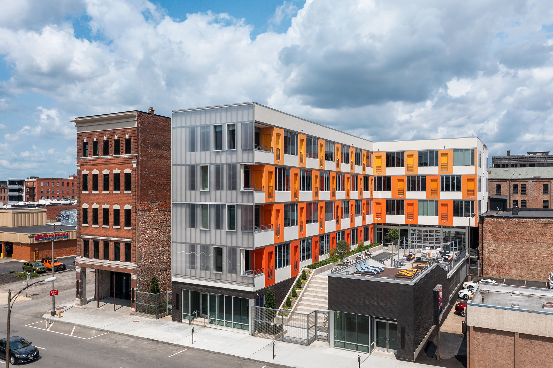
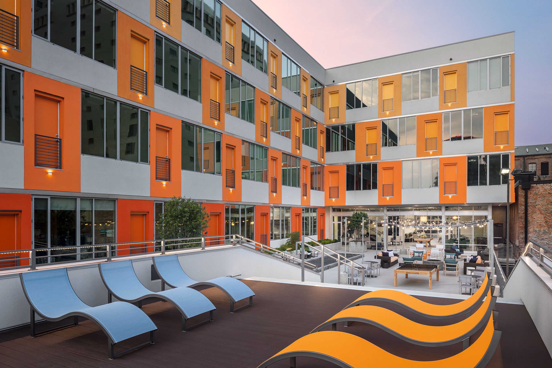
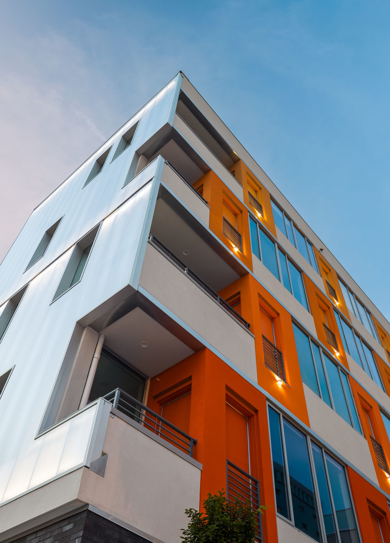
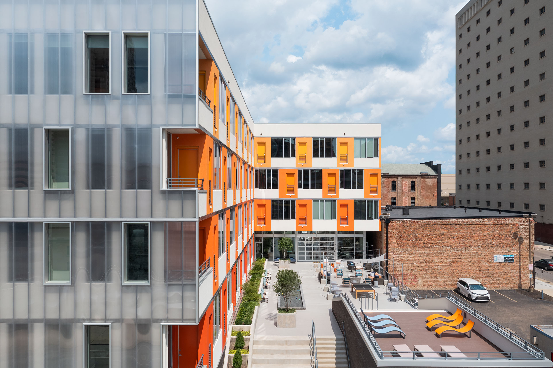
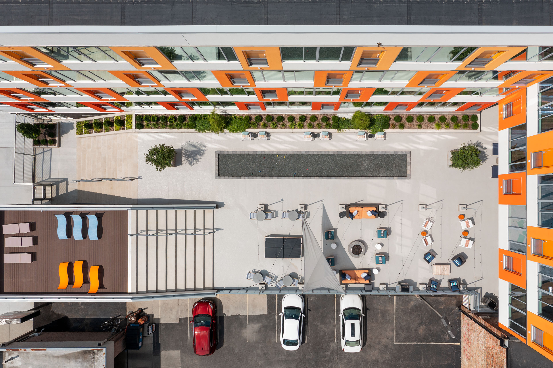
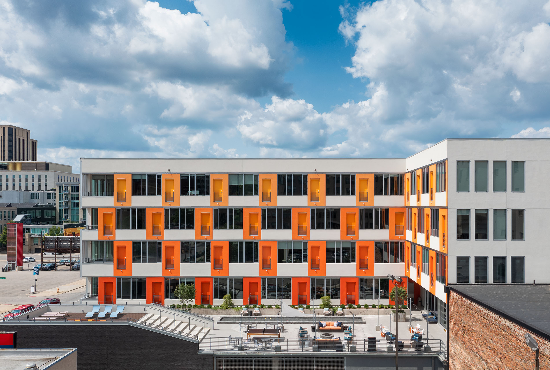
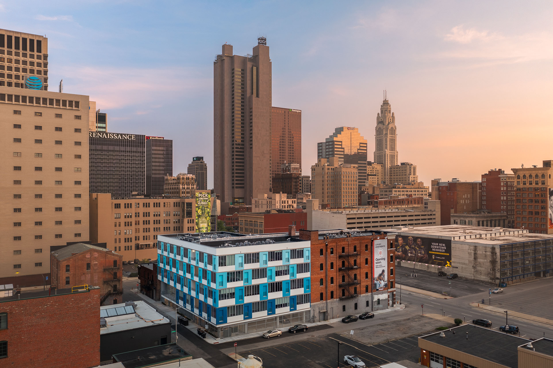
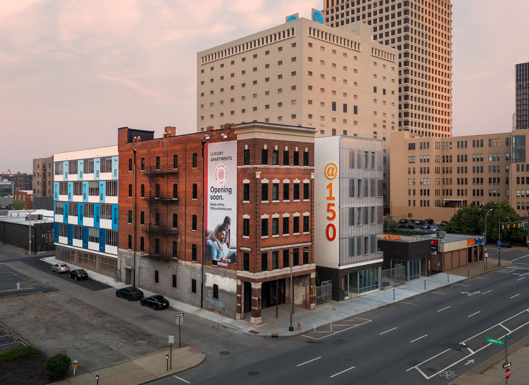
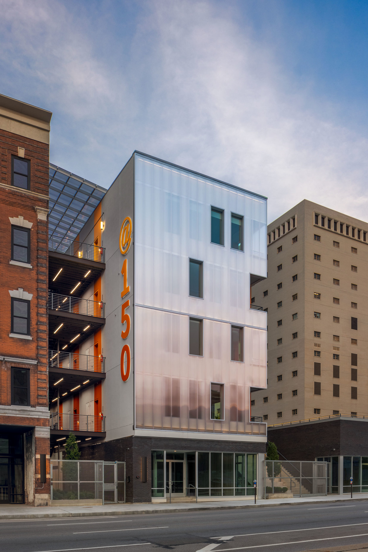
@150 North Third Street
As a prime example of a growing trend of urban infill and adaptive reuse projects in Columbus, @ 106 North Third Street saves a 120-year-old warehouse structure and repurposes the building and surrounding parking lots as a mixed-use residential project. The historic, 5 story masonry and heavy timber structure was converted to apartments and expanded with a 5 story addition, configured in an “L”-shape, for a total of 79 apartments and 100,000 square feet. The addition and an amenity deck are raised above a concrete podium which provides limited on-grade parking for 27 cars. Retail space is located on the ground floor of the existing building and in a new 3,000 square foot, 1 story building on Third St.
Design Integration
A central goal for this project was to create an iconic building that represents both the past and the future of urban Columbus. Our intent was to create a dialog between architectural preservation and a modern intervention; a contrast in material, pattern and color that revitalizes an eviscerated urban block with a contemporary and relevant purpose and expression.
Designing for Equitable Communities
The project is located in the heart of a highly walkable and central downtown district with both vehicular and pedestrian access and adjacent to city bus lines. The terraced stairs that connect the amenity deck to the sidewalk redefines the public-private boundary and creates a more socially equitable open space. The planning, architectural design and landscape design were negotiated through an extensive public review process.
Designing for Economy
On this small infill site, a stated goal was to maximize density with the conversion of the historic building and the addition of a compatible infill building balanced with valuable open spaces and amenities. Apartments were designed to be efficient and affordable and materials were chosen for their economy, performance and visual impact.
Designing for Well-being
For this urban infill project, it was important to provide a generous amount and variety of accessible outdoor spaces for relaxation and recreation. Compact apartments feature ample glazing to maximize daylight.